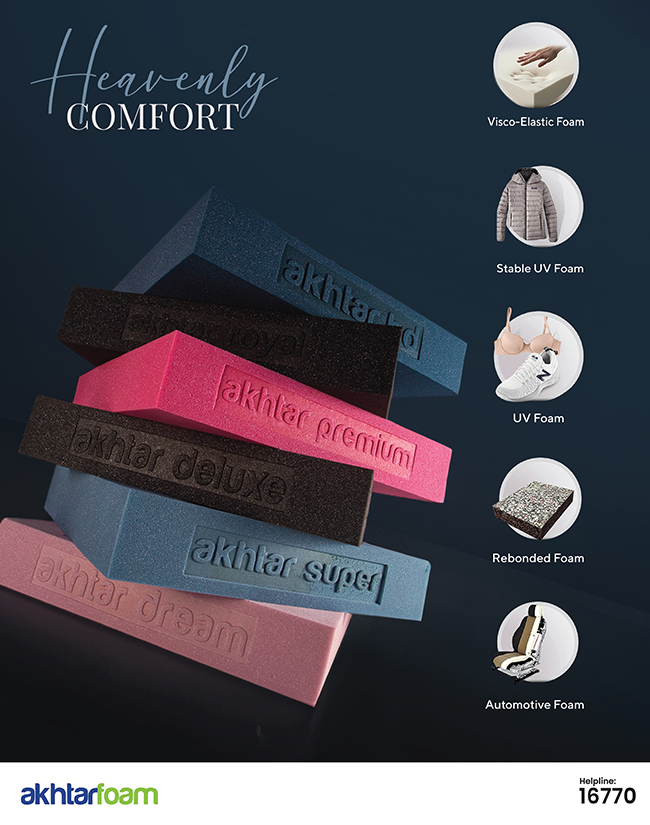Dhaka is growing rapidly, with new high rises being constructed adding to the glamour of city life. In this race of growth and progress, office spaces have been through a journey of transformation, from old cramped spaces to wide, space-friendly offices. The JCX Business Tower, located in Bashundhara Residential Area brings a unique ensemble of retail and commercial space designed by internationally renowned architecture and project management firm Studios Japan, in a perfect amalgamation of international architectural design tailored to meet domestic needs.
JCX is a growing real estate company, who started its operations in 2018 and is in a joint venture with a Japanese real estate and construction company called Creed Group. Till now JCX has worked on 17 projects, of which 2 have been completed and handed over, 14 are still ongoing and 5 more are in the pipeline.
The JCX office layout is different from offices typically found in Bangladesh.
It is a refreshing look entering the office designing space, offering functionality with style.
There are only 50 operational employees, and the design team wanted to incorporate a lot of greenery elements to soften the whole office look. The best feature of this office space is the beautiful open terrace beside the office. The terrace serves as a refuge for the employees, should they want to get a breather and enjoy the fresh air to clear out their minds. The terrace takes over almost half of the total allocated office space because of which there is plenty of direct, natural light that enters the office space, therefore the open office floor plan does not require any additional lighting during the day. The reception is off to the right-hand side of the office, allowing for the rest of the front section of the space to be kept open and airy, where there is a lovely seating arrangement. The idea was to make the reception area space-friendly and not to feel congested and claustrophobic. Most of the design and the furniture resemble modern architecture.
The workstations have spaces for plants and other greenery to soften the whole office vibes.
The Principal Architect for the design process is world-class Japanese Architect Hisaya Sugiyama who has worked on many thought-provoking and creative projects in the United States, Japan and other Asian countries. Working along with him as the Architectural Consultant is Dewan Samsul Arif from Vista Architectural Consultants, Structural Consultant Samsul Alam Bitu from The Designers and Managers (TDM). For this particular project, Japanese construction guidelines and architectural guidelines were maintained and perfectly executed by local construction companies. The Japanese architectural concept of space management and space optimization was implemented in this project. The entire 3rd floor, a total of 17,598 sft is dedicated to the JCX offices, where the office space is broken into three sections, the front reception area, and the open desk seating arrangement, smaller sized offices, and meeting rooms. The wooden floor is actually tiles that are made to look like wood.
The company is constructing new projects at full steam, ensuring that they have a good hold on the real estate industry. The JCX office space is the start of a new wave in office design.









