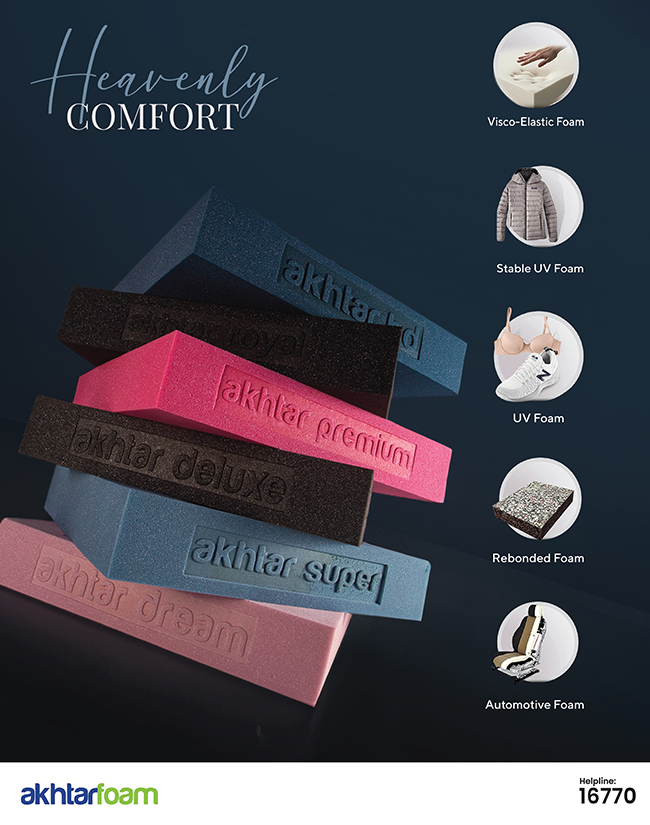Designed with a strong concept of balance, Navana Sambilan stands on a north-facing plot of Banani. Architect Patrick D’ Rozario and A. K. M. Tanvir Hassan Niru with their team at Synthesis Architects characterized the building with a tree-oriented layout and elevated garden in close proximity to the cityscape on the horizon that goes all the way to the airport, including the lush green and the Kurmitola golf club. Synthesis synthesized the design with a combination of elements that brought about spatial parity.

Navana Sambilan’s design evolved around the wide-spread tree that catches attention at first sight and maintains both the road level and the distant view along with the very primary requirement for both flats on each floor to receive proper light and ventilation, ensured by the three-way opening on both front and rear flats. Amidst the limitation and struggle to provide equal facility to both sides, the architect balanced it by providing the front faced flat with a road view and light from the North whereas the flats at the back enjoyed the south wind. The lower parts were at the disadvantageous end, receiving less light, air ventilation, and were shadowed compared to the ones at higher heights, which got an uninterrupted view from the top. But being on the lower section also meant being closer to the ground and green. The architect closed the disparity by utilizing the strength and came up with the design of the elevated garden that not just provided a breathing space but rather took the green into the building. The well-thought design for the garden to be elevated was very much functional with it being camouflaged with the ramp that goes underneath, hiding it from sight and opening a clear view. The inhabitants and users are provided with a smooth drop-off and spacious circulation and are welcomed into a double-height lobby. Not only is the residential building facilitated with community floors and an infinity pool on the rooftop, but the mezzanine floors also ensure proper natural light that helps to create a serene ambience.




The whole journey from being on drawing to taking the form of the building evolved with time, overcoming multiple constraints.
The first one was during the construction of the basement. The proximity of the newly constructed multi-storied building on the adjacent plot posed a threat to the basement construction. So, they had to change their whole piling system and design of the basement to accommodate the newly aroused situation so as not to damage the other structures. The change brought to the design helped to create some space that was used beyond parking, and the design became more user-friendly as they were able to accommodate temporary storage along with the drivers’ living arrangements and other service needs. More changes had to be made because of the tree roots that came very close to the basement and the architects did not want to cause damage to the tree because of their construction. Dealing with problems posed by the basement of the adjacent plot and the tree took a significant amount of time that ultimately delayed their overall construction time. Such constraints, although bringing changes to the original design, also brings new opportunities for something more interesting. The architect delivered a design while working professionally with Navana Real Estate as a developer as well as on a personal scale with one of the owners being a friend.



Navana Sambilan is a project that reflects a design process that is sensitive towards the site and users and is a balanced combination of function and aesthetics.

Architect Profile Architect Patrick D’ Rozario has been working in this profession for the last 20 years. Currently, he is leading the organization Synthesis Architects with his partner Tanvir Hasan Niru. Synthesis Architects has focused on developing contextual skills for individual projects upholding the inner spirit of its demand which has been visualized through a diversified field ranging from commercial, residential, industrial, renovation to a few institutional projects. They have a strong client base with whom they maintain a comfortable and communicative relationship that has assisted in the smooth construction of all their buildings and structures. They have received numerous awards from national and international platforms that serve the purpose of the recognition and recommendation of their work.



