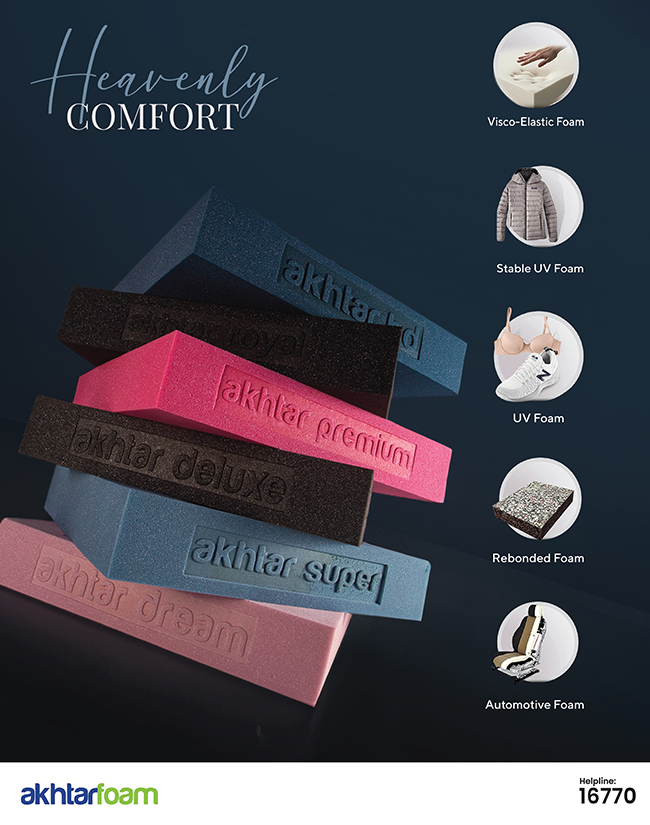Revamping the image of an apartment building, Concord Kabir Tower in Gulshan 2 delivers a desirable lifestyle for its inhabitants. The residential project of 28 apartments of 3400 square feet, with less than 50% ground coverage allowed to play around with volumes and bring out spaces such as the lawn, green terraces, and double-layered rooftop garden. With its elegant outlook, garden experiences, wide rooftop view, and various amenities, Concord Kabir Tower stands as an example of how abiding rules helped to elevate the design of comfortable living without incurring a loss as many presume.

Concord has been a pioneer developer company since the late eighties and is moving forward with time to break out from the old stagnancy alongside working with consulting architects. As the Managing Director, Shahriar Kamal described, they wanted the condominium to provide the inhabitants with their desired lifestyle while complying with RAJUK rules and building codes. The design of the functional building was well solved with a lucrative aesthetic aspect as well and aimed to feature convenient living for the residents.

The L-shaped linear form of the building, centring around the lawn, faces the southeast side, opening up to the pleasant morning light and avoiding the heat of evening time.
In line with Renzo Piano’s philosophy to have large windows and a minimalist approach to lighten the impression, the linear concrete structure allows light and ventilation evenly throughout the space through the open glass windows. The one-directional column structure with shear-wall open scope for wide aperture along the North-South facade. Environment-friendly slate-stone cladding is used on the infilled walls of the facade along with the main elements consisting of concrete and glass.



The visitors are welcomed to the domain through a green lawn and dropped off under a grand double-height with lofty entry and lounges, rather than being hindered by parking.





The community space is divided into two parts. One is on the ground level with the green lawn and waiting and party lounges with all facilities, and the other is on the rooftop that features a reflecting pool and BBQ zone. The project was designed by Ar Mahmudul Anwar Riyaad while the in-house team of Concord executed by Faisal Ahmed and Md. Kamrul Hasan Akhand, addressed the design style by prioritizing comfort and making it capable of awing the visitors with their first impression and is nothing less than something that can be seen abroad. While the common spaces are adorned with a neutral colour palette with a modern-minimalistic approach to its interior, the residents are given the freedom to design their own or opt for a proposed standard one. The architect understood that the same plan layout can give off a different vibe according to the personality of the inhabitants and thus aimed for flexibility while space segmentation. The prominent overlapping terraces, the open green terraces that are accessible from various apartments, and the lawn have trees around the defining edges. The trees are chosen so that they can be easily sourced and maintained, as they might be unattended due to a lack of ownership. The placement of the trees unfolds the area for sports and other activities. The green connecting spaces defy the practice of living apart in apartments and bring the community together.
Photography by Maruf Raihan



