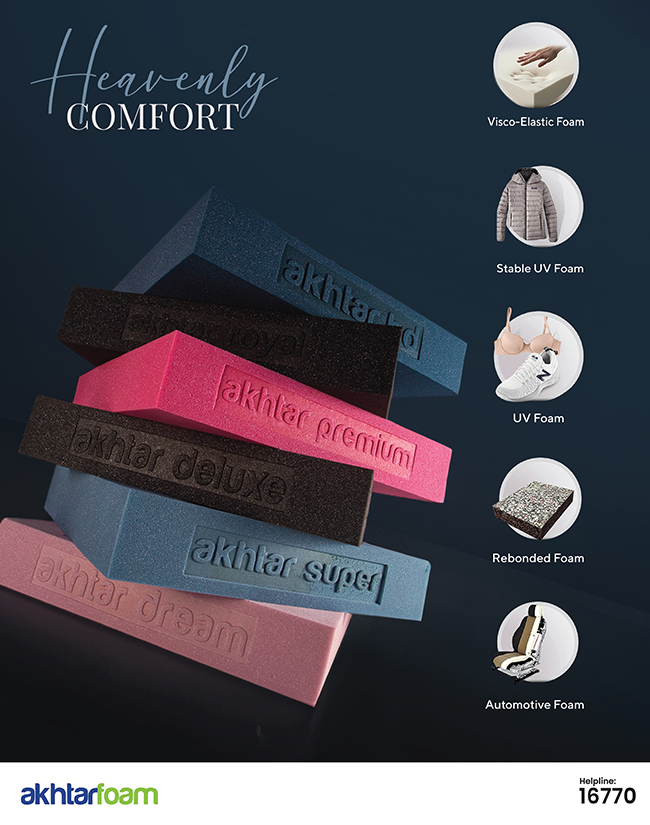A Tropical Oasis – My Interior Life

A copious tropical terrace highlights the design of the couple’s Khandkar Nayemul Hassan and Alveena Tasneem dream abode. The home provides a tranquil environment that liberates both the body and mind and a place to let emotions take root. The overall space is characterized by concise and simplistic design languages – not restricted by styles or labels, the design team of Syed Kushol Architects rethinks what home means for the client.

Located in the restful Gulshan residential area, the renovation of the 11200 square-feet residence takes shape from the idea of utilizing the leftover space of the terrace. From the architect, terrace remains a significant feature in tropical architecture. Taking this into account, the designer team started to design a vibrant tropical landscape in the terrace with semi-shaded outdoor space in parts. The whole landscape design was created with potted plants covered with MS sheet. The landscape element was disconnected with the roof surface for better drainage and thus reducing the possibilities of damping the floor below. Initially, as the building construction lack in waterproofing, the client refused the idea of landscaping due to their previous bad experience of dampness on the lower floor. To resolve this issue, the design team came out with the idea of placing the landscape without touching the roof surface. A steel framework is designed that is lifted above the ground and 22 inches plastic basket has been used for the flower bed. More than a hundred baskets are used as a planter box, to which steel sheet was clad to hide the basket; favouring a seamless landscape garden.
Selection of the plant was limited to create unity and harmony in the design. The planted plants are easy to maintain and renders a tropical essence by every means. Birds of paradise and fern are used to enhance the effect of green, while the dark grey colour in the wall and MS frames complements the green contrast. “Residents can alternatively head up to the home’s outdoor terrace for the unspoilt vistas of Dhaka city. Outdoor seating is specially designed for gathering and family parties. A couple of benches have been arranged with MS and WPC material which adds elegance to the surrounding. The steel pergola gives a semi-shaded section, and the steel as a material gives a slick contemporary aesthetics. The lighting elements have been creatively designed to create a playfulness character in the terrace at night. The light fixtures are custom made with steel framework and opaque acrylic cover and LED strip light inside. Liner light bellow the planter box gives a spatial feeling at night in the outdoor environment. Putting all together, the views of sky, surrounding nature and the terrace perform as magisterial gestures towards this house,” expresses Syed Abu Sufian Kushol, principal architect of the firm.
The client’s wish was to create a serene space, a place where they would not feel overwhelmed by decorative information and whereas much of the original features could be celebrated. Keeping that in mind, the design is fully devoted to the functional necessity with minimalist aesthetic, and any sort of ornamentation is avoided. Grey and white are used mostly in the house. Apart from this, brown colour opts for the bedroom and toilet areas. The living room is adorned with black and white colour scheme with minimum furniture for a lofty experience. White and Black marble used to differentiate circulation space and living area. Hi-gloss white finish is used for the furniture. “I urged for a place in the living area for setting the home-theater and space for a friendly gathering. The light installing is, therefore, carefully done to avoid direct light. The ceiling has been coloured dark grey for a better experience of the home theater. I enjoy my time in my place, watching my favourite shows with the family. No matter whichever place I visit or stay, I get my pace back here; sitting in my couch, binging to TV-shows and overlooking the vibrant green tropical terrace. For me, the best design pursues to serve the mind – that is austere yet profound, simple yet lasting, and that permits to put the body and mind in a comfortable state,” conveys owner Khandkar Hassan. For the bedrooms, a brown colour scheme in floor and wall is chosen with rounding off white furniture. To maximize the floor height, false ceiling is scaled down, while the closet panel embedded with mirror makes the space bigger spatially.
Each space has been designed specifically for its functionality and ambience. The rooftop which was left unused has now been utilized as a gymnasium and indoor and outdoor play area for kids. A structure is made with steel and glass fulfills as a gymnasium and indoor play area. The transparent glass in all sides allow the changing sunlight to enter through the passing of each day, and freeing the urban view.
Architecture can change the living pattern and lifestyle. The designer designed each space specific for its functionality and ambience. From the owners, their home offers a wonderful experience of living and gathering of family and friends. Each member has their own space and also, they have their common space for sharing. This project of a total transformation of an apartment could be like a change of life.

















