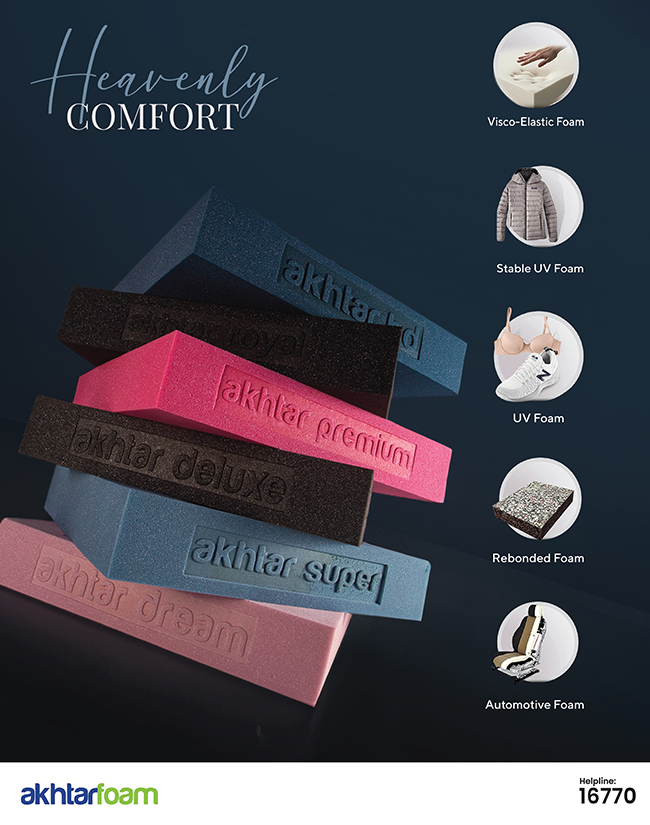Retreat amidst the Hustle – The Courtyard at Park Heights
The Courtyard at Park Heights restaurant located in the heart of Dhanmondi brings a rare retreat amidst the daily hustle and bustle. It has two significant functions: an art gallery and a multi-concept restaurant. The lounge-inspired space also serves as an ideal venue to display paintings and sculptures during exhibitions. With a rock pool beside the gallery, the eatery combines an environment that is alluring and intimate.

The Courtyard at Park Heights is the second restaurant project of Bay Developments Ltd. The venture began its journey back in 1990 by architect Iftekhar A. Khan. With a team of hundreds of members, today Bay has footprints in real estate business, building maintenance and logistics, F & B projects, and as well fine art ventures. The Courtyard at Park Heights was launched in October 2019 and its interior design is done by InterStudio, Bay’s in-house design team. Since its launch, it has become a go-to destination for the Dhanmondi locals that bring together the passion for food and art with an exciting ambience. Covering 5,200 square feet, the restaurant includes spacious seating, kitchen, drink station and an exclusive courtyard. As soon the guests enter the restaurant, they indulge in the panoramic experience. Its open-plan has large and spacious seating arrangements, surrounded by gardens, an open courtyard, murals, gallery walls and all the essential amenities.
In the day time, diffused natural light is borrowed from the glass-covered patio.
The designers also took advantage of the view to the south- palm trees swaying against the southern sky above the park next door.
“We aimed to create a pleasant destination that combined a chic eatery with a patio that doubled as a sculpture gallery. We set the tone with a surprise water feature, to help guests transit from the busy street into this retreat”, says Saffat Sanin, lead architect of InterStudio. “We went for an urban-chic theme, by offsetting the hard-grey of the fair face concrete structure with the soft salmon of recycled handmade bricks. Then we tied the whole thing together with a dark grey acid finish. Finally, some handpicked plants and shrubbery was added to set the mood for sunshine or rain, and cool winter evenings,” the architect continues.
Sitting in a garden with a view of the sky; with works of art hanging amidst greenery and flowers, guests can relish on the varied delightful cuisines of the Courtyard.
One can start with the Bengali street food, served up with a twist or some fusion Dim Sum. Others may enjoy the exotic Asian noodle bowls with an authentic touch of Thai and Schezwan. For more homely tastes, one can try the continental classics as well as Old Dhaka’s famous ‘mutton kosha’ and ‘kala bhuna’ with ‘jeera rice’. The Courtyard is the perfect choice expressing the coalescence of space and purpose, transporting the guests into a surprise retreat.
The main dining area is given a minimalist gallery look and feel. The designers concentrated on getting the cooling and lighting just right for the diners and channelled their budget towards the rich teakwood and high-quality solid surface for the endless bar area for hygiene and durability. Some coloured upholstered pieces are positioned in two areas to soften up the lines and give that welcoming all-day coffee shop look. Great care was taken to plan the flow of incoming fresh supplies, proper storage and hygienic services. The back of the house and the dining areas have been separated with an L-shaped service bar and digital art which gives a backdrop of subtle colours and patterns to the service activity.
The design team further shared that the lighting design had been a challenge when the interiors needed to compete with the natural light of the patio. Essentially, a clever and variable ambient lighting system was adopted that modulates from the bright daytime settings to the night, as well highlights variable surfaces, while focusing on each of the artworks in the studio. Another major challenge for the design team was to use materials that would be one of a kind and which had to be built on-site with the desired physical qualities. In order to do so, the team had to go through rigorous sampling until they found the perfect match. Although the process was time-consuming, it was worth it in the end.












