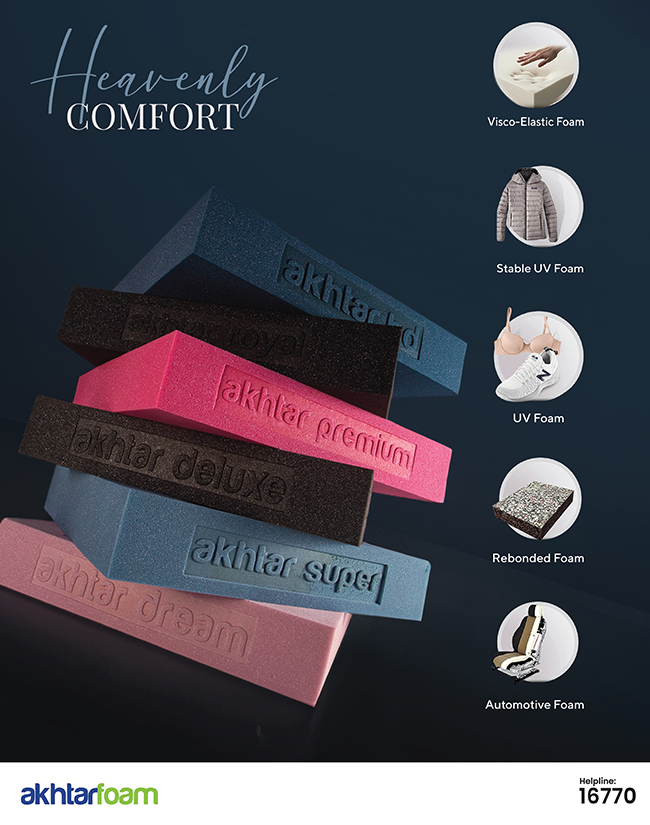Reliving Olden Days – Nidrabilash
From inception to its construction phases, the residence Nidrabilash located in Kashiani, Gopalganj attempts to recreate the experiences and memories of the yesteryear for the present and upcoming generations of the Shah family. Ideally, Roofliners Studio of Architecture was inducted to enact the joint family’s earnest purpose.

Every family has its own story of achievements and struggle. The client Shah family, a joint-family of eight siblings is no different. They treasure the memories they hold in their existing place – their moments of loss, grief, despair, laughter, rejoice and celebrations. A new problem aroused when the family was struggling to meet up all their needs within the present stretch as the family was expanding. They decided to expand their place but chose not to demolish their home or renovate it; rather they opt to build a new home alongside their old house to hold back their memories intact and untouched. Now the challenge for the designers was to design the new settlement that reflects the Shah family’s sentiment and transcend their values and emotions to the next generations who did not grow up in the ancestral place. To achieve that,
the design team sort to create moments connecting to previous memories by focusing on the scope of accommodating events, happenings, gatherings, episodes than on specific functions or rooms, invariant scale from intimate to ceremonial, that enables to build a harmonious coherence within the new and old companion.
The new home is allocated at the south of the existing home right in front of the bamboo garden. Half of the area is executed for construction and the remaining open space act as the family courtyard. The courtyard plays a crucial role in the Shah family and indeed is the heart of the building. Either it is playing or gossiping or simply sleeping during hot-humid days, or cooking huge family dinners, or celebrating social events such as weddings – all such activities of the family were used to take place in this arena.“Courtyards have been used in homes for thousands of years across the globe that bears immeasurable emotions, stories of the dwellers. Architecturally, it serves as organizing elements and at the same time it improves the quality of life in the space by providing light, ventilation, and a connection to the outdoors while maintaining the privacy of the dwellers, says the design team. “Nowadays courtyards are not seen often in modern buildings, especially in the urban areas due to lack of space, security, and other reasons. Here we are glad to bring the courtyard back in our designs as the family shares a strong connection with this arena, so a courtyard plan was a must for the Shah family”.

The courtyard brings opportunities to arrange activities, occasions, sports, all year round and not only it engages family members but as well as the surrounding villagers and neighbours. The absence of a physical boundary wall within the site enhances interactions and the site gradually forms like a social hub within the community.

The building is arranged around the main staircase at the centre along the axis of the courtyard. There is a deliberate contrast between an individual room and common spaces to encourage more family gathering episodes. The size of openings of individual rooms is smaller but ensures proper daylight and natural ventilation. While common spaces have full-framed apertures to receive maximum daylight and natural ventilation and to spill over the scenic views of the rural landscape.
The project is entirely built in local exposed brick, fabricated with MS metal sheet and involves wood detail works. This minimal use of materials and furnishing nobly blend in the environment and the surrounding locale.

Architect Profile
Roofliners Studio of Architecture was founded in the year 2012 and is lead by architect trio Sarawat Iqbal Tesha, Rajib Ahmed and Monon Bin Yunus. The trio completed their B. Arch Degree from Bangladesh University of Engineering and Technology (BUET) in 2010. After graduation Ar. Sarawat Iqbal Tesha and Ar. Rajib Ahmed worked for Synthesis Architects for several years and co-founded Roofliners Studio of Architecture. Ar. Monon Bin Yunus completed his MA. Arch degree in Dessau Institute of Architecture in 2013 and became one of the partners of Roofliners Studio of Architecture in 2016 and since then he has been actively working in Bangladesh.
Over the years, Roofliners Studio of Architecture has been awarded in many significant competitions as for its simple yet contextual approach to design. The studio in all of its design tries to accomplish something beyond the arid formal functional requirements. With an attitude of co-creative collaboration Roofliners endeavors to harmonize the spirit of space with the programmatic intervention.
Photography by Noufel Sharif Sojol









