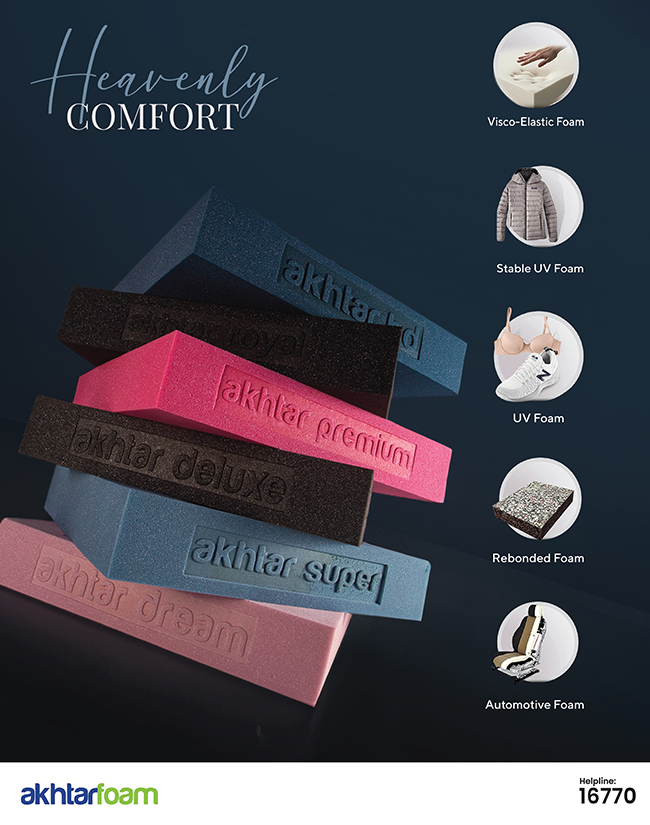For quite a few years now, it has become a common practice in Dhaka to adorn residential buildings with potted plants and call it a tribute to greenery. Shaptak Insignia breaks out of the lukewarm normalcy and embraces earth and all its vitality in its entirety. Located conveniently in Dhanmondi, the 2,100sqft residential building accommodates 18 apartments on a 10-Katha piece of land. The structure was designed by Nakshabid, who knit comfort and usability in a soothing, environment-friendly package.

Nakashabid Architects offers a wide range of services, but most of their notable works revolve around residential structures, mainly in Dhaka. Shaptak Insignia is one such installation.
“There’s a fixed vocabulary for urban multifamily houses, you can’t really introduce many variations to it,” Ar. Bayejid explains. “It’s like a fixed menu for a certain clientele– there’s not much scope to introduce wild ideas. Like a range of mass-produced shirts, we make buildings that would fit the needs of the majority.”


The client for Shaptak Insignia also wanted something that would fulfil the needs of the residents. They offered some pointers on feasibility, and the architects designed the apartment complex with that in mind.
Ar. Bayejid stated that the building was designed with the aim to optimize space. “We didn’t want to add design elements that were non-performative and merely ornamental. Comfort is the primary focus here. Additionally, we made maximum use of natural resources in the design,” he said.



The design could’ve followed the norm and kept the ground floor solely as a parking space. Instead, it sent most of the parking spaces to the basement, and that left about one-fourth of the ground floor to be dedicated to a miniature grassy field. There’s also a water body that collects rainwater to add serenity to the scene.
“We tried to make the first look soothing. When you enter the building, instead of tiring rows of cars, you would be welcomed by natural elements at eye level,” the Architect explained. There’s something resembling a garden at this level, made up of plants, creepers, and the water body. The architects have also installed large stretches of earth, deep enough for growing up to 20 ft trees on the staggered balconies. “There’s also scope for installing potted plants,” he added. But the stretches of the earth are the main attractions of this design. Once the plants and creepers are grown fully, they would hang down and add another layer of privacy for the residents. To tackle the heat, the roof also includes two large patches of planting space.


Perhaps the most notable feature of the design- two screens made up of square-patterned lattices shroud the front of Shaptak Insignia’s exterior in a bid to provide both privacy and respite from the oft present heat in Dhaka.
The screens also turn into a canopy and add the provision of permeable shade up on the roof.
Focusing on the livability of the apartment complex, the architects tried to let go of extra finishing. As the Shaptak Insignia is west-facing, several design elements work to prevent direct sunlight from entering the structure.




In addition, the design also creates a path for the southern air to flow through the dining space of each apartment, and keeps down the heat using natural resources.
“The design of Shaptak Insignia wasn’t made unnecessarily extravagant,”
Ar. Bayejid claimed. He explained how they worked with a limited number of materials– glass, concrete, brick cladding, some tiles– and they were all sourced locally. They tried to bring out the best design within the constraints of the budget.

Architect Profile
Architect Bayejid Mahbub Khondker creates places and spaces that engage in a dialogue with the history, beliefs and needs of a particular place and time. As a profound architect of Bangladesh, he works on many scales, thoughtfully designing public places and spaces, to build on the unique local character and the best qualities of the forms inherent in that geographic region. After passing from BUET in architecture in 1996, he worked from 2000 to 2016 in the Department of Architecture, a government department under the Ministry of Housing and Public Works in Bangladesh. At present, he is the Principal Architect of his firm, Nakshabid. Some of his notable projects include, Karupannya Factory in Rangpur, Dargahtala Jame Masjid, Bijoy Rakeen City, Military Museum, Aman Mosque, S.M Tower in Uttara, Kamal Residence in Baridhara, Panthaneer in Dhanmondi etc.
Photography by Maruf Raihan



