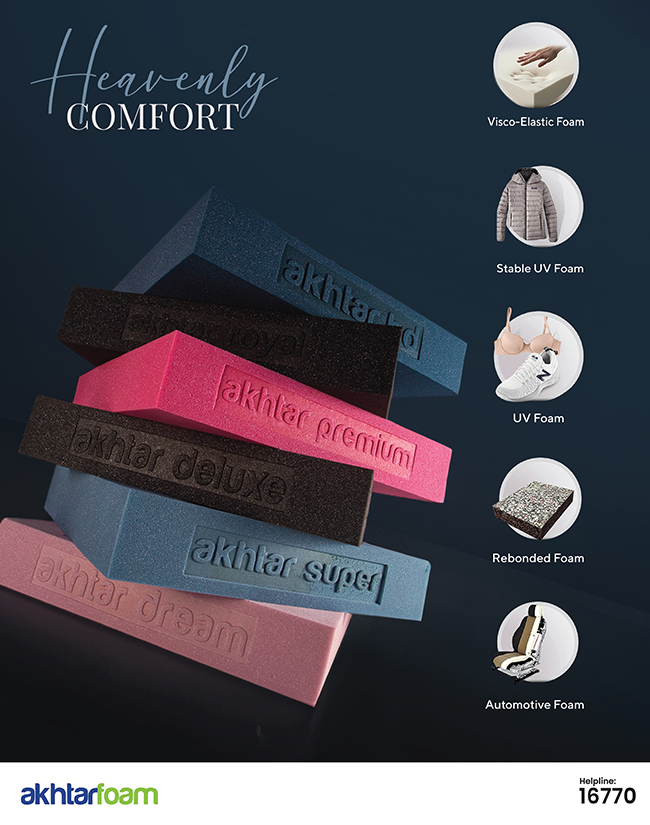A new approach in Urban Transformation – The Statesman
Located in a quiet corner plot of the Capital’s Gulshan area, the Statesman residential complex developed by Studio Morphogenesis Ltd proposes a rereading of materials and constructive systems, incorporating them into a new architectural language. This project not only defines the different spaces but also the relationships among them, and also works on the limit between interior and exterior.

Four expertise, architect Shahla K Kabir, architect Suvro Sovon Chowdhury, architect Minhaz Bin Gaffar and architect Saiqa Iqbal Meghna came into collaboration and started their venture Studio Morphogenesis Ltd in the year 2014 with an intent to design and build things that break the mould; something exceptional, something for the sake of just not being typical but to deliver something new to the city and the environment whether it is home, office, commercial buildings or urban scale works.

With the Statesman residential project, the design team has put into practice innovative concepts and introduced a new angle on residential architecture design in the city.

The complex provides added value by offering all the benefits of quality of life offered by high-level design architecture. The client of the building namely the Eastern Housing Ltd (EHL) wanted a building that would break with the paradigm of the city’s real estate market.

“We have been very fortunate to have Eastern Housing Ltd as a client for the Statesman residential project, who was very liberal and enthusiastic towards any unconventional or innovative design schemes we proposed that allowed us to go beyond the edge. We wanted to see how far we could push apartment living and worked to define a whole new style of living”, says architect Shahla K Kabir.

Built on an area of 3775.00 square-meters, the linear size of the plot and the relation with the street were the biggest challenges of the project. To outpace these challenges, the design team delivered creative space planning and strategical positioning of the functional zoning.

The building is oriented north-east, profiting from controlled sunlight exposure and views to the surrounding urban area. The public layer comprising the living room, lounging and dining area sits to the north, while the private layer holding the bedrooms to the south, with some service rooms such as storeroom, kitchenette and powder room, running in between acting as a buffer between public and private.

A vertical solid fair face core is positioned to the west as a buffer against heat gain. These zonal spaces, and the way they are located resulted in a varying façade. The public zone is wrapped in a glass curtain wall that allows the living spaces to spill outside and ensures a high level of natural light. For the private zone, after experimenting with different materials and techniques, the selected façade material is a white perforated metal screen which is non-corrosive, light-weight and cost-effective.

It allows light and ventilation to filter through, while also permitting a sense of privacy for the dwellers.

Each floor has a generous sized shaded balcony that works as one large uninterrupted space. Vertical gardens aligned on the side of the balconies look stunning and bring all the joys of gardening, on a different dimension.

The building involves spaces of circulation, entertainment and common amenities as part of the complex that has been specifically designed to foster a sense of community among its inhabitants.

The access courtyard on the ground floor, communal lounges, a fitness centre, a fragmented roof garden and pool have been designed for residents to socialize effortlessly, explore their creativity and nurture wellbeing.

The interior space features clean lines and light but rich finishes. Clever storage solutions were incorporated with fully customized cabinetries and fittings to maximize living space where possible.

A minimalist but luxurious approach to style is chosen to create a lived-in feel while complementing the apartment’s architectural bones.

The residential building is designed to adapt a balanced architectural personality by choosing materials to create harmony through simplicity, emphasizing the sense of structural space while demonstrating new and innovative technologies.

Architect Profile
Architecture firm Studio Morphogenesis Ltd. was formed by four architects; in the lead, architect Shahla K Kabir, architect Suvro Sovon Chowdhury, architect Minhaz Bin Gaffar and architect Saiqa Iqbal Meghna, in the year 2014. Within a short span of time, the firm has created a wide range of successful projects including residential, commercial, and industrial, with urban-scale works in the pipeline.
The firm inclines towards unconventional and experimental works and believes on collaboration, discussion and interactive association. The team greatly emphasizes environment susceptibility, cost effectiveness, civic urban design, and at the same time adapts itself to designing luxurious, upscale complexes.



