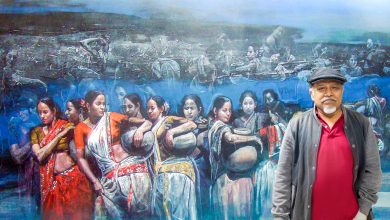In the undeniably digital world of today, the synergy among people and processes has a deep impact on workspaces. Therefore, integrated and collaborative formulas are necessary to ease work experiences. Studio Dhaka designed the new office for Rudolf Bangladesh Ltd., a Germany-based company, with the aim of supporting their latest business operations in Dhaka. The design begins with the concept of “flow of line” to naturally introduce the language of architecture on the layout and the flow of light from the exterior landscape connecting to the interior as one unified space.



In October 2022, four firms, including Studio Dhaka, were considered for consulting on the interior of the Rudolf Office. After a captivating presentation among others, they were chosen for the task. In November, the construction began with Studio Dhaka’s team under the leadership of Principal Architect Muhammad Moniruzzaman, along with project architects Zareef Sadaat, Sania Iqbal, and Moshreful Alam Rushdi. Despite facing various obstacles, the team completed the project and handed it over in February 2023.
During the ongoing work, the initial meeting with Soumitra Ganguly, country manager of Rudolf Bangladesh Ltd., involved an extensive discussion about the compact and visually rigid nature of most local offices in Bangladesh. Architect Zareef shared, “Their idea was to use the concept of their international offices and go with the forethought of being simple and contemporary, using only what was necessary and nothing more.” Based on the discussion and the site visit, it was decided to create an office space that invoked an inviting scenario while remaining visually accessible to the employees and visitors.
The design concept aimed to create an impression of transparency and openness for visitors as they entered the office, utilizing the existing layout with an uninterrupted view of the entire space from the lobby as the lift opened. “Transparency and reduction of visual blockage were the primary focus during the design of the office space, along with making the most use of natural light in all spaces,” added Architect Sania. A small, informal seating area was incorporated, providing space for coffee breaks, office discussions, or even allowing individuals to work on their laptops while sitting on a couch. Subtle additions like this contributed to enhancing the overall ambiance for the employees, making their work experiences more enjoyable and productive. Sharing opinions about the subtle color palette, Architect Zareef said, “We followed a white theme, respecting their other offices worldwide, and added a bit of grey, blue, and brown to keep it light and natural. This visually allowed the place to feel airier, lighter, and made the space visually appear larger than reality.”



From the wall of the concealed tank to the metal leg frame and continuing up to the pixelated floor patterns, the architects tried to leave their imprint in every detail. One of the few interesting features of the interior design include the feature wall on the left-hand side. The typography on the wall serves as a barrier between the pantry and the workspace while highlighting the company values of Rudolf, serving as a backdrop for photographs. The combination of the wooden floor and carpets, laid in a pixelated pattern, breaks the visual barrier of rigidity on the floor. Upon receiving the client’s feedback on the completed project, the architects responded, “Overall, we received positive feedback about the office. The client appreciated every minor design detail, such as the carved toilet tissue holder space, the pixelated office floor, the light logo at the reception table, and the feature wall with their circular logo and engraved writing.” Carefully crafted, ergonomically designed workstations and furnishings prioritize the well-being of employees, fostering a productive and harmonious work environment.
. The architects have skillfully integrated interactive typographic installations throughout the office, merging technology with creativity.
Discussing their design process, the team of architects at Studio Dhaka shares, “Every project is different in its own aspect, and the client requirements vary as well. We try to understand the project and its requirements before making any presumptions. This helps the projects’ development and eliminates any predetermined ideas that are often enforced.”
The Rudolf Office has been meticulously designed to cater to the specific needs of each section. From private offices that ensure a space of confidentiality to collaborative areas that promote teamwork, the interior design achieves a seamless balance between functionality and aesthetics.




