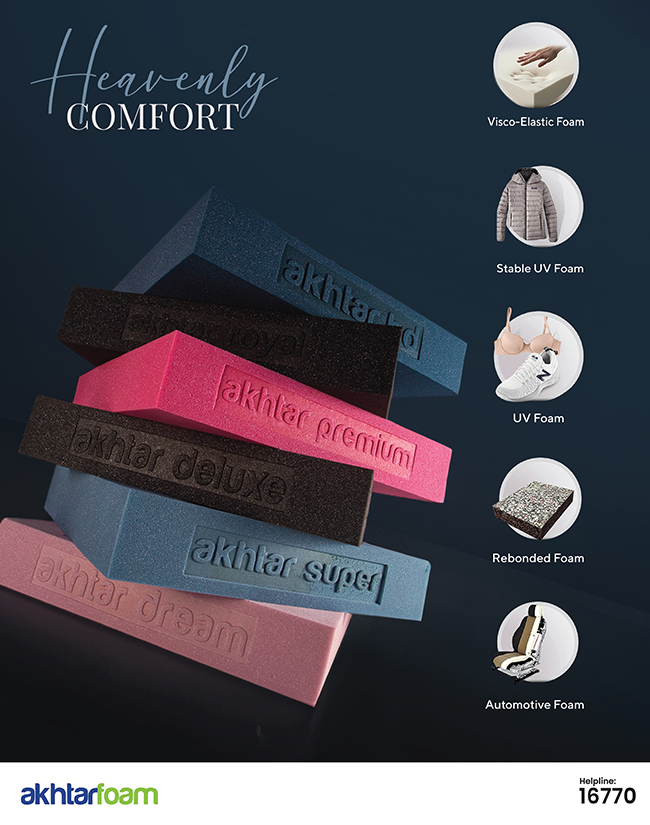A Temporal Housing
Set apart from the conventional idea of residence, Architect Falguni Mallik schemed the makeshift residential project in Purbachal with an out of the box perspective where he thought of scope for transformation as well as a continuation that allowed a unique design to be produced.
The main concept of the residence, built on a site of 4.2 Katha, is its transience attribute, considering a lot depends on the change in time in terms of value and need. The steel structure is built as such to be dismantled easily when required with minimum wastage as the materials can be reused, and in another case, the residence also has room to extend its durability as well.
The residence portrays its character of modern architecture with an open ground floor and use of steel and glass as its primary material and ceramic sheet as roofing. The initial thought of a shelter structured on one pillar like an umbrella was discarded due to complicated structural sections and monetary inefficiency. The final form, with a footprint of 16’by18’, is supported by four pillars and rather resembles a pavilion floating in the air with free ground space with only the service areas made of cement hollow block, while the rest of the functions hover overhead. This created an open shed where the residents can enjoy the feeling of dining on a lawn and spend time together on the wooden floor deck, similar to the wide veranda of the village houses instead of the houses in cities, confined within walls.


The minimalistic approach becomes more evident as only the functions, that are absolutely required, are provided.
Only two bedrooms, bathroom, dressing room, and a single living room with a common veranda make up the upper floor limiting the built form to a minimum.
No rigid, planned landscaping is designed, rather the architect allowed nature to take its place. A green inviting lawn leads to the house, with a plantation around the boundary, providing privacy from neighbors and the large canopy of Krishnochura trees providing natural sun-screening from the heat of the scorching west light. Not to mention, the Kath-badam tree and the lake beside that further would open up opportunities for a healthy ecosystem. And to complete this overall serene atmosphere, sparrows can chirp happily and freely all around as they find their home between the holes and gaps of the structure.


This built-form, which took approximately 6 months to take its shape, is a nest to more than just humans.

Architect Profile:
Architect Falguni Mallik graduated from Khulna University in the year 1996 and joined as a lecturer immediately while pursuing his practice as an architect simultaneously. Around the year 2006, he moved to the capital city to find better scopes and worked relentlessly with passion regardless of the size of the project under his architectural firm Falguni Mallick and Associates (FMA). Moreover, the architect appreciates clients’ involvement and works together with them in understanding and finding solutions to their requirements. He considers practicing architecture similar to that of artwork done by artists, generating new ideas and being creative, but without the freedom of control and will as many factors, such as budget, client, workforce and teamwork, come into play while building a project.
Photography by Mustafa Tarique Hadi






