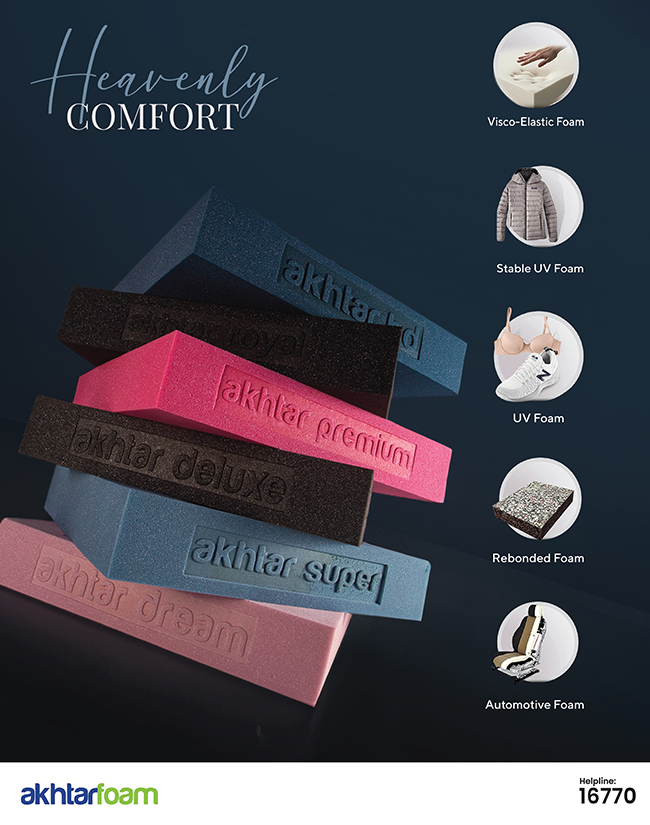A Beacon in the Skyline – Akij House
Akij House is situated along the busiest commercial street in Dhaka’s newly developed Tejgaon Gulshan Link Road. Located on the thriving part of the city, the design goal for the Akij House was to create an architectural piece that would reflect and articulate the owning company’s corporate vision.The aim as conceived was to create a unique architectural entity, which would allow Akij House to add a new aspect to the city skyline.

Technically cutting-edge solution and efficient building technology further contributes to this notion. The facilities comprised of 15 levels of office floors with elaborate concierge at the ground, bank of meeting rooms and guest lounges at the first and second floors, prayer and dining hall at the sixth level seated on the three levels below grade to hold the amenities like Car parking, service lounges and the MEP installations.
A chic interior is carried throughout the corporate office for Akij Group, which boasts a soothing ambiance created using a complimenting blend of neutral materials in textures and colour. The office hosts an array of workspaces that are laid in an open plan layout, allowing spaces to intermingle with each other. East and west sides are mostly solid walls of cast in situ concrete, designed in response to the climate and to maintain privacy of the interior from the adjacent developments. Interior material finishes include mostly the products of the client’s own manufacturing units, porcelain glazed tiles of cement rendered finishes, marble at the common floor, lift lobbies in gypsum board system, and false ceiling in the workplace, public, lobby, lounge and utility areas are combined with open rendered concrete ceiling to achieve a degree of difference in height and enhanced spatial effect. Structural RCC round columns in all the domains are fully left uncovered by industrial finishing clads but cement rendered. Double height void at the entrance loft are guarded with laminated wooden spandrels and coupled with wood slats intricately creating a latticed layer to give the space a grand spatial experience. Lift lobby walls are fully clad in with beige travertine produces an archaic yet richer interiorized environment. Being located in a commercial strip of a burgeoning city zone, the building turns inward onto the entrance loft flanked by the landscaped water cascades and an indoor loft of which the reception concierge, an exhibition space featuring the history of the founder and his company, and the waiting lounge are organized and accessed.
The environment created at the entrance of activities and ultimately acting as a connecting platform for all the layers of the office establishes the building’s ultimate vocabulary. The social spaces at the lower and upper levels of the terraces become an active social environment for the users of the building where the glass façade of pure and simple form obliquely juxtaposed with the concrete walled enclosure of the main mass stimulates the psyche of the viewers and awareness of perpetual design process at the living fabric of better Dhaka. The entrance portico as carved out from the building masses and the tilted glass box above gives an appearance of a penetrating mass continuously playing with the concrete sculptured walls. The simple glass façade at the south overlooking the Hatirjheel Lake stands like a glowing lantern or beacon within this surrounding skyline in the evening and during daylight it draws sunlight deep into the interior.

Architect Profile
Mohammad Foyez Ullah is one of the preeminent architects of Bangladesh. His academic achievements include distinctions in his Bachelor in Architecture and the “Ahsanur Rahman Gold Medal” in Masters in 1997 from BUET. Soon after graduation in 1993, he continued to be an educator and professional and motivated aspiring architects in architectural schools across the country from BRACU, NSU, CUET, AUST, MIST to UAP. Concurrently a successful legacy in the professional field was also initiated when he co-founded Vistaara architects in 1994. As a principal architect of Vistaara, his noteworthy contributions are GP House, Bashundhara City, UTC, The Westin, Peoples Insurance Bhaban, Shanta Western Tower and many more diverse building typologies. His computer models and renderings were featured in the 1999 North American publication on Digital Architecture and his projects have been nominated for ARCASIA Design Competition and published and exhibited in ARCASIA Forum 12.
Over a decade long successful partnership in Vistaara, Foyez regenerated his practice through Volumezero in 2008. Volumezero has already bagged critical awards for the interior design of its own studio and the high-profile Liberation War Museum Design competition in November 2009. He has won country’s first sustainable building design award “Holcim Green Built Award 2010” for GPHouse and highest design award “Berger Excellence in Architecture 2007” for designing Peoples Insurance Bhaban and “IAB Design Award” for designing a multi storied family housing in 1998. Foyez’s work celebrates contextualism that embodies a creative expression which visualizes interplay of forms and spaces while validating the inherent functions.













