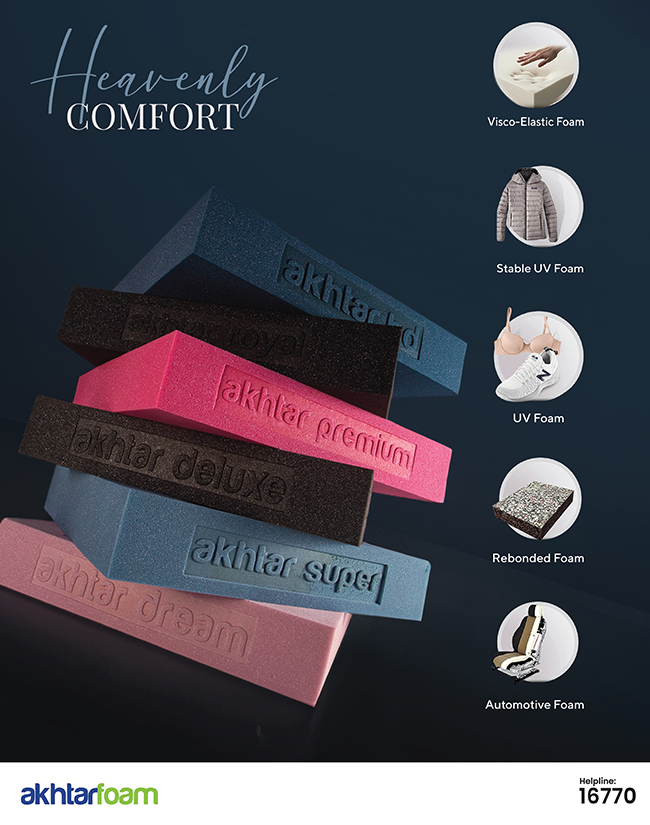Designed by Sthapotik architectural design studio and Discreet, Architectural Consultants, the ready-made garment industry, Aptech Industrial Park, developed in Kashimpur, Gazipur, approaches a strong and bold design language. The predominant geometric shape of the factory complex; the intermingling of solid and void, is greatly influenced by the works of architect Louis I Kahn, and his design: the Bangladesh National Parliament. The overall project provides an economical, sustainable, yet novel design to give a contemporary industrial identity to the factory complex.

The complex is set on a land of 42783.37 square meters comprising ten building masses. The building footprint is kept as minimum as possible as the gross built area is 7011.52 square meters which makes the maximum ground coverage only 41.36 percent of the total site area. Directed by Ar. Sharif Uddin Ahammed and Ar.Tawhid Imam, the design began with the functional zoning; arranging the ten building blocks. As the factory houses a range of industrial activities, the strategic planning of connecting spaces and also separating different activity areas was of crucial importance. At the entrance, on the south, is the ancillary block consisting of healthcare, childcare units, security, and control unit, and an administrative office. Ahead are the sewing and finishing blocks; the largest in volume and operating the most crucial industrial functions. Positioned near the west boundary wall are the dining and kitchen block. The washing plant and ETP blocks locate on the north while the rest house locates on the east side of the complex; separated by a water body to provide privacy to the dwellers. The complex includes two jute boiler; one at the rear of the dining and kitchen block and one beside the washing plant mass.


“Industry design carries many challenges. One is to ensure smooth horizontal and vertical circulation. The project employs ten thousand occupants per shift which suggests high congestion. We strategically zoned the building blocks to ease circulation during high-traffic times, and clear the complexities of the industrial functions. One of the other major design concerns of the industry is fire-hazard management. A fire hazard in the RMG industry is most crucial among other mishaps,” shares Sharif Uddin Ahammed, principal architect of Sthapotik. “To avoid the risk of fire emergencies, all the fire-stairs and lifts of the sewing and finishing building are isolated from the main mass and connected by a 3m bridge provided with large openings that allow positive air.”


Inside, the building blocks are based on an open-plan concept with a high ceiling and large glass panels allowing natural light to the core of the factory space. The additional transmission of light into the factory complex tends to lead to more productivity, meanwhile, making it energy-efficient and lowering its operating costs substantially. The clean lines and openness of the interior and a continuous flow of overhead lights ensure maximum comfort. Each building block is north-south oriented and composed of regionally available materials: brick and concrete.
The construction of the building relies upon and celebrates local construction: cast-in-situ, and craft traditions.


Vertical louvers are introduced on the south and west façades of the building blocks to avoid direct heat penetration inside the working zone. Additionally, the louver screens refine the architectural language and humanize the appearance of the harder concrete material while the geometric shapes found on the façade add a dramatic impact to the overall composition of the building and acts as light wells and a natural environmental control system for the interior. For architect Louis Kahn: light was an important aspect in the design of a building, not just as a way to illuminate a space, but rather conceptualizing light as a creator of space.
The design philosophy of Kahn is evident in Aptech Industrial Park; as seen in its features, both interior and exterior.


Architect Profile
Since its inception in 2006, Sthapotik has built a reputation for innovative design and exceptional services by principal architect Sharif Uddin Ahammed and lead architect Tawhid Imam. ‘Responsive environments in architecture’- this is what the team believes in and also wants to promote among their clients through their design approach. Sthapotik believes the promise of new possibilities for architecture to engage and shape the future lies in the revision of boundaries between the urban, the rural, and the natural.
Photography by The Big Pics



