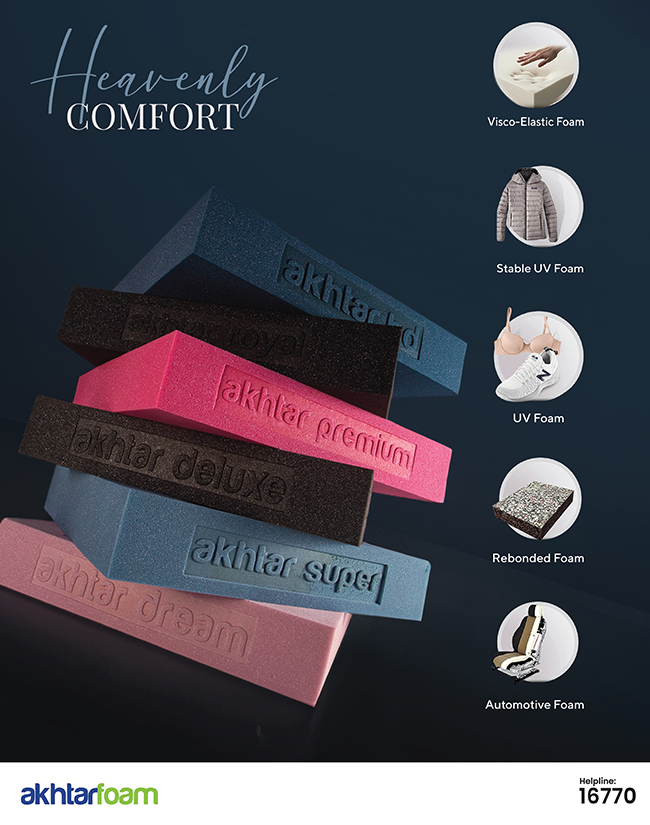Situated at the heart of North Avenue, Gulshan 2 is the gold-cladded office space known as 40/5, which was formerly a residence. With memories of his late father filling every square foot of the property, the client set some strict parameters to only restore the structure without restructuring it. This ’70s architectural piece did have its own share of complexities, such as every wall being built as a load-bearing structure, the floor plan designed as a residence, and much more. However, the team Business Analytica tackled these difficulties by transforming this old residence into a landmark using a modernist approach.


The two-story structure, which is approximately 4000 sft in size, is constructed on a land area of 10 katha, with the remaining space left as a lawn with meticulously planned landscaping. It was the architect’s goal to not uproot any of the existing trees but rather work around the vegetation and consequently plant more trees within the property. Upon entering the premises, the driveway leads to the entrance, which was previously situated on the west side of the building for privacy purposes. The aluminum cladding wrapping the front façade of the structure is a contemporary take on subtly covering the old structure of the building without reconstructing it.
The installation of these louvers, however, was a challenge of its own. Keeping in mind the structural fragility of the building, the supporting members of the louvers needed to be placed on the ground instead of the walls since the walls are prone to structural damage. According to the architects,




“Two major factors played a role in the design decisions: one, the client did not want to see the old structure; and two, the landlord did not want any damage to be caused to the old structure.”
Thus, the aluminum shell was the perfect solution due to its lightweight, versatile, and visually appealing properties.

Moving onto the interior space distribution, the division of public and private spaces has been ensured using level changes, with the public zone situated downstairs and the private zone placed on the second floor. Apart from open workspaces for the employees, the chairman’s room, meeting room, waiting area, and other such facilities have been positioned upstairs to maintain a level of privacy. The idea was to let the space flow freely within the working area with no restrictions. Therefore, the traditional approach of cubicle workspaces was ditched to allow any employee to use any workstation at any time according to their convenience; that is, co-working spaces were introduced. Meeting rooms are not enclosed by four walls, but rather the idea of being able to hold meetings in any space was adopted. This opened the door to concepts like casual meeting zones, private meeting zones, and even open-air meeting zones out on the lawn. In terms of the interior, the architects opted for a more minimalist theme, with fair-faced concrete walls dominating the space along with skin rock lighting. The use of translucent marbles covering T5 lights and attached to wooden planks allowed the provision of an indirect lighting system that is both decorative and functional. The furniture chosen for the space is either imported or sourced from the local brands ISHO and Wood Mark.




With a deadline of just 60 days, the architects were able to turn this antique piece of inheritance into a landmark of glory.
Architect Profile
Architects S M Rifat Menon and Zuhayer Sadat formed the consultancy firm “Business Analytica” to provide services in strategy, consulting, marketing, and digital technology for any kind or size of operations. From rural marketing to industrial automation, from local government to international conglomerate, they have successfully served more than 49 clients including Coca-Cola, Brac Bank, UCB, and more. The team also actively works to provide ATL, BTL, TTL, and 360-degree solutions including IT-enabled services.





