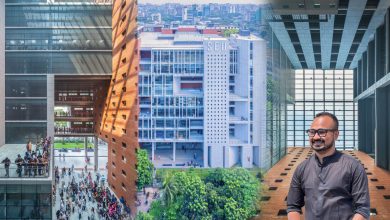Surrounded by the energetic buzz of Dhaka, where concrete structures are rising unceasingly, the Shohel Residence, designed by ARCHFIELD Bangladesh, stands as a symbol of hope for a different kind of living. Completed in 2019 and led by architects Nitee Mahbub and Wares Ul Ambia, this home emphasizes mental and physical well-being, steering away from the typical design trends of the city.




The client’s vision was clear: to create a place not just for his family, but for the community that surrounds them. In a city increasingly dominated by cramped living spaces, the Shohel Residence prioritizes open space and connection—offering a refreshing alternative to the “matchbox” homes that define much of urban Dhaka.
It’s a new approach to urban living.
This project challenges the conventional thinking around home design. It emphasizes the idea that cost reduction can be as valuable as income generation, and that prioritizing well-being often outweighs mere economic gain. The design is minimalist, focused on preserving the natural environment as much as possible, with the house serving as a backdrop to a vibrant family life.
One of the standout elements of the Shohel Residence is its commitment to open space.




By keeping the footprint compact, the design fosters a sense of togetherness while allowing the soothing tropical breeze to flow freely through the home. The structure is thoughtfully arranged to enhance the outdoor experience, integrating nature into daily life.
Central to this design is a multipurpose pavilion that not only promotes airflow but also serves as a gathering spot for family interactions. This open area encourages connections, allowing family members to come together in a comfortable environment.
Courtyards play a crucial role in the design, acting as transitional spaces that help regulate the microclimate. These areas bring a touch of nature into the home, creating a serene atmosphere amidst the hustle and bustle of the city.
Architect Nitee Mahbub focuses on sustainable materials and design.




The Shohel Residence is constructed using traditional materials that aligns with local practices. The use of clay roof tiles provides insulation while the sloped roof design enhances ventilation and offers stunning views. This architectural choice helps lower the interior temperature, ensuring a cool, comfortable living space.
The structure incorporates concrete slabs supported by I-section bars for durability, while sloped metal beams bolster the roof’s design. Inside, the ceiling is clad with “Sheetal Pati,” a traditional mat made from cane-like materials, adding a touch of cultural authenticity.
Louvered panels not only add aesthetic value but also play a practical role in promoting airflow and shielding the interior from rain. The combination of brick walls—constructed with two rows of bricks and cement in between—ensures a strong, durable structure. Meanwhile, wood and glass windows and doors offer both beauty and functionality, allowing natural light to flood the interior.
In a city where green spaces are disappearing, the Shohel Residence presents a vision for a sustainable future.

It illustrates that architecture can go beyond mere shelter; it can be a catalyst for mental and physical wellness. By prioritizing open spaces and community connection, this home stands as a testament to what urban living can—and should—aspire to be.
In the heart of Dhaka, the Shohel Residence offers a refreshing perspective on the challenges of urban living. It invites us to rethink our approach to home design, emphasizing that true wealth lies in well-being and connection, rather than in bricks and mortar alone.




