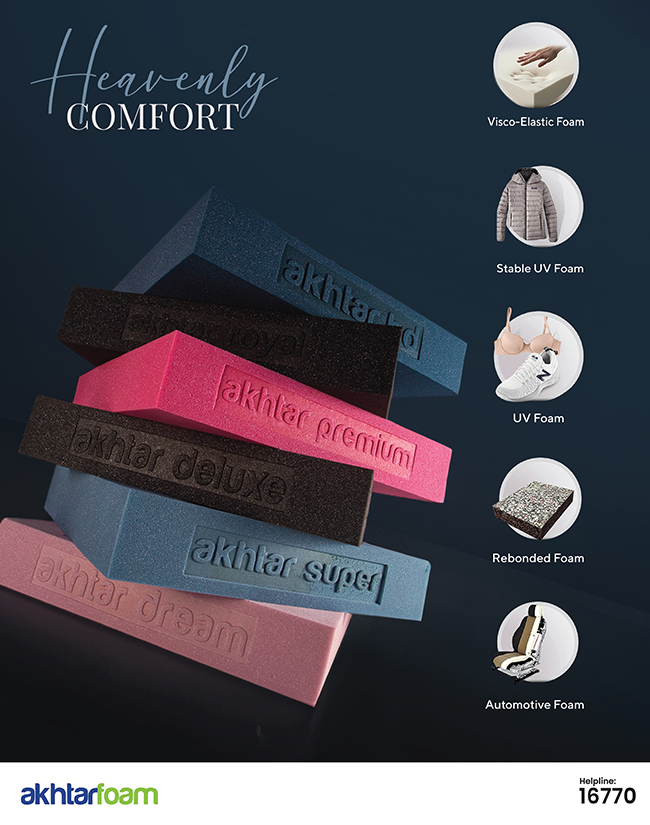Bold architectural designs coupled with intelligent engineering solutions often result in structures that consume the public fantasy. Pushing the boundaries and testing the limits of structure and design, the DTX Business Center nestled among the urban street of Pragati Sharani, Dhaka is an unusual architectural landmark designed by the BINYASH. Its unique building form and glass façade structures integrate architecture and engineering seamlessly; forming a monumental and inspiring modern business district.
When Ar. Rahat M Niaz and Ar. Faisal Billah of BINYASH were asked to design the commercial building; one of the primary concerns that emerged was to create a building with a strong identity; but one, which would be intrinsically connected to its surroundings; forming a valuable part of the city’s fabric, in both social and architecture sense.

With a total construction area of 10.71 Katha, the DTX Business Center is a building for offices and services comprising a total of nine floors and three basement floors. Inside, on the ground level; is the building’s main entrance leading straight through the heart of the building.
The ground floor houses lobby and lounges, main event spaces and other cultural activities, where the architecture is designed to act as space for social interaction. A variety of functions occupies the level above and leads to each company’s main workspaces on the upper floors. A range of flexible workstations was designed with a base palette; that was then built upon with colour and materials to reflect the unique identities of each office team.
The architects conceptualized the rhombus geometry of the building which is evolved from the unusual shape of the site. The DTX Business Centre demanded a different approach for its location and unusual site configuration which was a challenge and a governing factor in the design approach and style. “The studio team orchestrated the unusual site cleverly utilizing the given spaces. Planned to encourage collaboration across the company’s diverse businesses, the spaces are aimed at improving the employee’s work-life while being flexible and functional. The office interiors are clad in light- coloured giving a warm look of sophisticated simplicity. This, and its large glass facades invite daylight from the north and north-east to make for an impressively light interior that feels both stylish and serene,” describes Ar. Rahat M Niaz.

The commercial complex also includes a selection of outdoor spaces for the building users to meet or just to sit back and relax on their break. The eye-catching extended stairs and the terraces on the roadside; is a true hub of the building. More interaction is intended and engineered to happen in the open terraces and staircases; overlooking the Kuril-Banani flyover, just a few yards away from the complex. A large rooftop garden is designed that brings the outdoors in and helps create a powerful sense of place.
Ar. Sudeshna Shireen Chowdhury, the project architect successfully accomplished a fruitful collaboration with the studio’s engineering team associating with structural designer, Engineer Golam Sarwer, Electrical designer, Engineer Alinur Rahman and HVAC designer, Engineer Hasmotuzzaman, initiating sustainable designs and schemes. Therefore, a major focus of the building laid in the design and development based on environmentally friendly concepts that leave a small carbon footprint on the earth. The core of the building is placed on the South-west side to obstruct the heat and glass has been used on the other sides to ensure maximum visibility and daylight. All the glasses installed extensively in the building are double-glazed low-E glass and a semi-unitized curtain glass system had been installed. This type of glass is used to reduce the heat inside the building; decreasing the artificial cooling load. The building is made of RCC structure, and for exterior cladding, a special type of porcelain tile had been used. The BINYASH team has taken the craft of the office building to the next level.

Architect Profile
Architect Rahat M Niaz in partnership with Ar. Faisal Billah started their venture called ‘BINYASH’ in the year 2005. Both of them completed their graduation in the department of architecture from Bangladesh University of Engineering and Technology, BUET.
The BINYASH team expanded over the years and created a wide range of commercial, industrial, institutional, healthcare, residential and other different projects. Ar. Rahat M Niaz and Ar. Faisal Billah, founders of BINYASH speak about their future interest to work in the field of urbanism to improve the livability condition of the city, to design and build housing for low and middle income group. Besides housing facility for the workers who work in factories is a prime interest of them. The architects are in pursuit of making a better life for its people and the country, with their bold and strong designs and structures.





