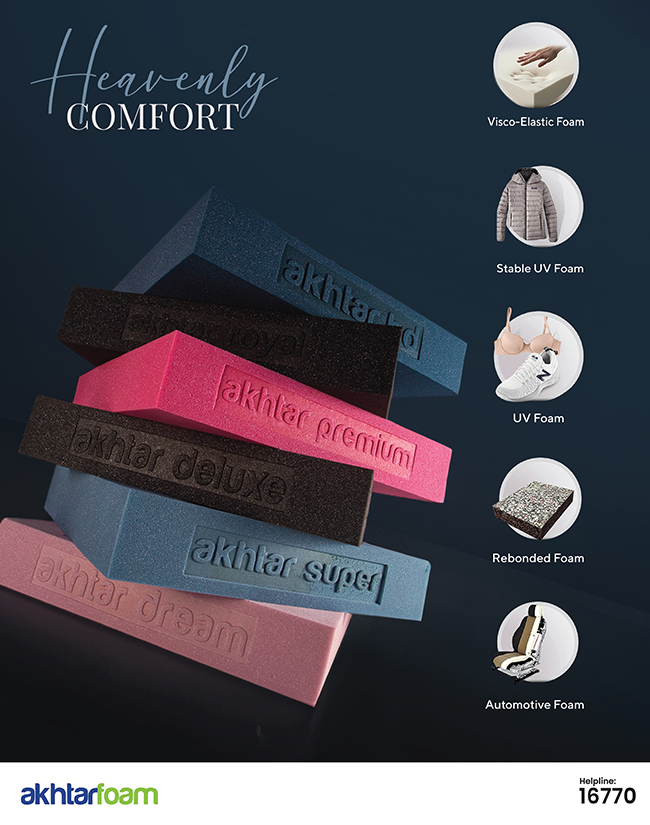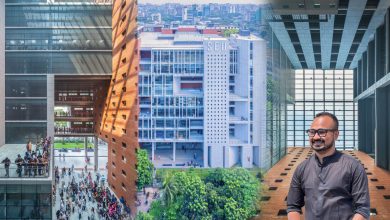Rural Tranquility
In the rural area of Shibchar Upazila, Madaripur district, The Noor-E-Madina Mosque was created by the architectural firm Prachya. It is a modern marvel that skillfully combines Mughal Islamic architectural features into a contemporary setting. The mosque, which is situated on a large entry plaza, is distinguished by its majestic walls with five arches, which stand for the five pillars of Islam. In addition to being a place of prayer, the design embodies spiritual and cultural legacy and shows the coexistence of the holy and the material world.





The double-height mosque is surrounded by a gorgeous white façade with elaborate jali designs. These jalis, which are typical Islamic perforated screens, are an essential part of the design since they let in a lot of natural light while creating striking shadows throughout the space. This interplay of light and shadow serves as a practical feature for ventilation and shade in addition to enhancing the mosque’s spiritual atmosphere. The intricate jali patterns, which are created by expert masons using a concrete casting method, honor customs and link the building to past workmanship. Andthe jalis act as shading device especially at east, west and south. The intricate symbolic significance of the facade’s jali patterns make them more than just decorative elements. Two basic forms that are significant in Sufi symbolism are featured in the designs: the octagon and the cross. In breathing, the cross denotes inhalation, and in the other, exhalation.
With their tessellation-like fit, these shapes produce a distinctive geometric pattern that is in harmony with the mosque’s spiritual core.





It is possible for worshippers to have a sense of connection and belonging to the area because of the careful incorporation of symbolism within the architectural features.
The mosque’s design places an emphasis on a harmonious relationship with its surroundings.
With enlarged doors and windows, the entry and departure points are positioned strategically at the north and south ends, respectively, to ensure cross ventilation. A jali screen that arches out of the solid construction helps to discern the Qibla while the strong walls on the eastern and western sides are built to reduce heat. The east and west are separated visually and spiritually from the northern and southern sides by a characteristic slit aperture that represents a shift away from material existence and toward spiritual reflection.
Worshippers are welcomed into a large, double-height area where the Mihrab is the focal point, adding to the mosque’s atmosphere of awe and devotion. A designated prayer room for women is located on the mezzanine floor, next to an arched jali wall and accessible via a single flight of stairs. In addition to encouraging diversity, this arrangement keeps the interior areas flowing harmoniously.
The architecture of the mosque is firmly anchored in its surroundings, since it blends in perfectly with the community and greenery that surround it. Given the stark contrast between the white façade and the vegetation, the mosque is able to command attention from the neighborhood as a calm, imposing structure. In keeping with Prachya’s objective of fusing regionalism with modern requirements, the design skillfully combines traditional Islamic architectural features with contemporary utility.
Sahar Malik, the lead architect of the Noor-E-Madina Mosque, founded Prachya with Ar. Istiaq Sunny, along with engineer Aminul Haque Rony in April 2017. The company’s commitment to conserving the rich cultural and architectural legacy of the eastern world, especially Bangladesh, is reflected in the name Prachya, which means “east.” Every place and culture, with its own customs, ideologies, folklore, flora, and fauna, is unique, according to the company. With the use of cutting-edge design solutions, Prachya’s method combines these classic components with contemporary technology to create environments that are both rich in experiences and pertinent to their surroundings.
Noor-E-Madina Mosque’s architecture perfectly displays Prachya’s dedication to blending innovation with tradition. A modern take on traditional methods is seen in the use of handcrafted jalis in the concrete casting process during construction. Through the creative and meaningful integration of these ancient aspects, Prachya embraces the future while paying tribute to the past.
The Noor-E-Madina Mosque is more than just an architectural marvel; it is evidence of the successful fusion of spiritual symbolism, cultural legacy, and contemporary design. It also creates a place of spiritual sanctuary and connection. It has created a modern landmark that honors Islamic architectural traditions with this design.




