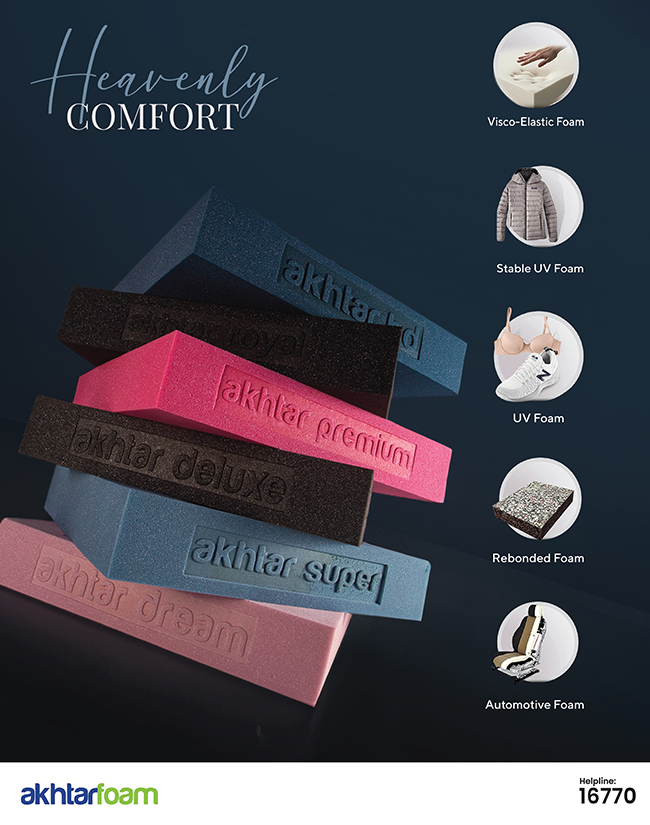The design process of the mosque at the Aman Economic Zone started with the idea of the embodiment of spirituality by creating a calm and serene environment. A pure form was selected by Nakshabid Architects as the main mass to adhere to the simplicity and singularity, at the same time attempting to explore beyond the limitations that came with it.


A mosque is a sacred and holy place for Muslims. It is a place where people of the same faith gather in solidarity to pray daily, five times a day, and offer special prayers during Eid, gathering to celebrate a wedding or a birth, and at times gathering to mourn the loss of a loved one. Mosques carry distinct characteristics and identity, a space that is serene and spiritual, taking an individual close to the divine entity, a form that has its own identity and supremacy. Two very important factors guided the design process, the space layout and form attributes, controlled daylight, and provision of cross ventilation. The peripheral semi-outdoor spaces ensure defused daylight inside the indoor spaces.

The facades of the built form are solid, monolithic, and robust, which reduces the noise of the surrounding industries, offering a quiet and calm environment so that people are not distracted while they are praying.
The facades of the mosque have a very simple form, creating a harmonious pattern.


A single geometric form, a triangle, depicts the intention of being pure in the design approach and formal expression. The triangular patterned openings at the facades allow the sunlight to penetrate inside with more mysticism that makes the whole setting more spiritual and sublime. This triangular pattern is the replication of the traditional façade, detailing in a very simple but significant form. A single volume of space created by the form accommodates the prayer hall which is significant in its scale and attribute. This massive form is being supported structurally by two crisscrossed arches that helped to create the intended single volume of space without interrupting the continuity. The crisscrossed formation creates the impression of an invisible dome, symbolizing mosque architecture, above the prayer hall. The only window-like opening in the whole structure is the square punch in the centre of the ceiling, resembling the oculus, which allows direct sunlight to enter the structure at noon when the sun is directly overhead.
The building mass is surrounded by a semi-circular outdoor space. This open-to-sky space is the source of diffused light and air inside the main hall. The bottom portion of the building mass is transparent, connecting the interior with the surroundings. The intention of keeping the bottom portion transparent was so that the indoor area and the semi-outdoor were not separated by any form or structure that seemed solid to keep in line with the continuity. The operable glass door allows the air to pass through the interior which helps to keep the space cool and soothing.
The circular semi-outdoor space is surrounded by a high wall to block the bustling outdoor nuisance of heavy industry. The landscape around the semi-outdoor space is sloped, which gradually merges the building mass with its surroundings. This uplifted landscape creates the essence of a sunken courtyard where the building mass rests.
The courtyard helps to retain a calm environment within the bustling and noisy activities of the industrial premises.
As a whole, the built form gives a new image, helping to develop a new language of a mosque, a structure that is more transformed and simpler yet unique and bold and at the same time merges with the surroundings.

Architect Profile
Architect Bayejid M.Khondker has graduated B. Arch from Bangladesh University of Engineering and Technology in 1996. As a practising architect in Bangladesh, he has worked on many scales, thoughtfully designing public places and spaces to build on the unique local character and the best qualities of the forms inherent in that geographic region. He creates architecture that engages in dialogue with the history, beliefs, and needs of a particular space and time. At the present, he is the Principal Architect of his firm, Nakshabid Architects.











