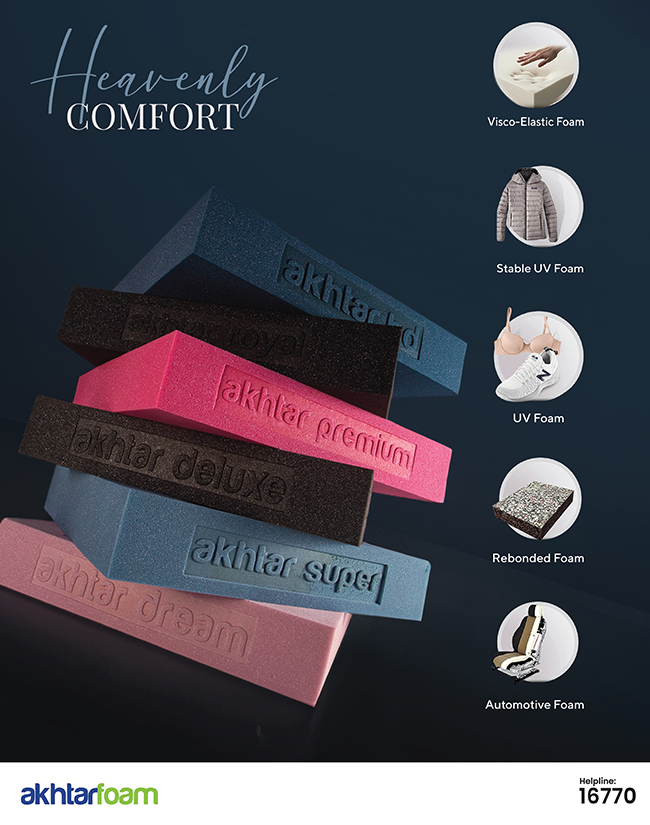Bandarban is a popular ecotourism destination for adventure tourism, where remote spots are being explored, and have become popular spots to visit. Most visited place of hill tracts are Sajek-Valley, Nilgiri, Nilachol, Rangmati, Boga Lake, Keokradon. These locations are growing in an unplanned manner and is essentially losing their true tribal environment.

The objectives of the project are ensuring community-based resiliency enrichment and community-based tourism, where developments are undertaken according to the needs of diverse types of community people and the tourists, without hampering resiliency and respecting the nature of the existing landscape. It also aims to promote local tourism and empower the local community by offering training and life skills. This is an initiative for the preservation, development, and exposure of Tribal Culture, which not only promotes tourism but also indigenous knowledge of sustainable living practice in the south-east region of Bangladesh. This thesis project was proposed by Maria Islam, a student of Primeasia University.
The study of the living pattern of the existing household of the Bawm Tribe, shows two types of characteristics, first, is their traditional living pattern, and second, is the development has taken place over this year, targeting the number of tourists came to visit Boga Lake. As the growing number of tourists act as an income source for the community people, they have started building facilities for the tourists and that is where their traditional way of living is changing in the most arbitrary and unplanned way possible, and this unplanned development is taking over the place. And there are no education, health, or training facilities available for the community people.
The primary approach of the design was to redesign that part of the Boga Lake Para which has flourished haphazardly, by preserving all the houses that contain the traditional way of living of the Bawm community & kept as unaltered as possible. The utmost consideration for this project was the conservation of land, resource, and natural settings; the use of local material and indigenous building techniques; creating an indigenous identity, and providing community facilities for the people.
The most common feature of the houses in Boga Lake Para is that they are north facing as Boga Lake is situated on that side; It allows the north-south ventilation and the raised platform (Machas) are placed on the north side of the houses. The houses are made of local material like bamboo, wood, and sun grass which are abundantly available in the hilly area. For this reason, traditional construction materials like bamboo, thatch, bamboo fence, wood has been preferred over modern construction materials like concrete or steel in this project. As they are familiar with these materials, it will be easier for them to accept this facility, as well as constructing and maintaining them. Following tradition all the structures are elevated from the ground to provide proper drainage during heavy rainfall. Joints are made of steel & bamboo so replacing bamboo sets later is easier. Extended roofs are supported by inclined bamboo poles for preventing driving rainwater.

Basic housing pattern has been developed by analyzing the functions which are serving the tourist and also fulfill the necessity of locals, and they are (1) House+Shop (2) House+Shop+Dining (3) House+Cottage.
Tree types of cottages been also proposed by surveying the user pattern of the tourists-
(1) Cottage for 8 persons (2) cottage for 4 persons (3) cottage for 2 persons.To satisfy the community needs, school, health care, training center, a community church, and a multipurpose has also been proposed.
This project is also a zero-carbon entity and run by energy produced in the site. The electricity will be produced from solar panels and a rainwater harvesting system which will be installed in every houses, and the accumulated water can be used for daily purposes. As prevention of landslide, a drainage system has been proposed, which will carry out rainwater from the surface to the lake directly. A faucet connected to a tunnel system attached to Cingri Jhiri is in every house cluster as well as cottages and community facilities will provide drinkable water















