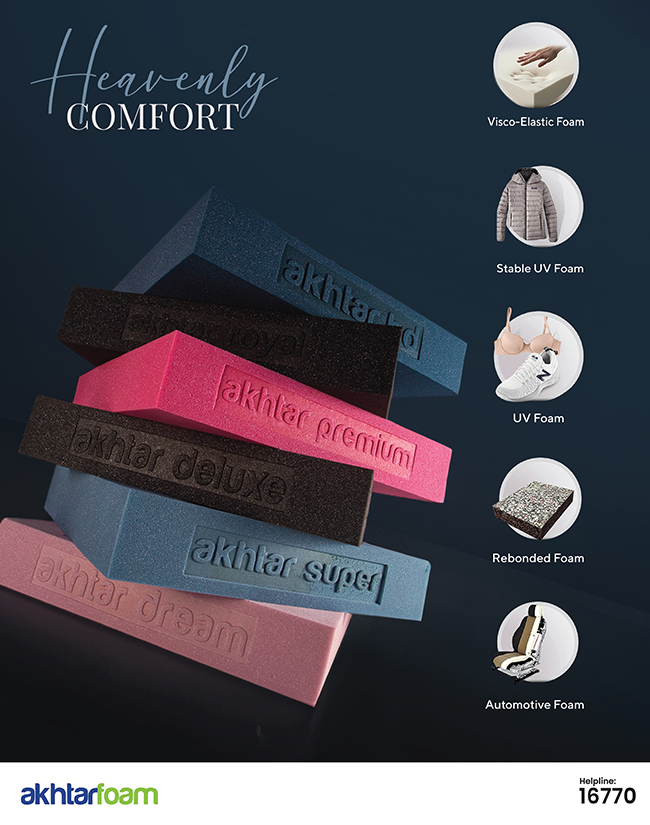Addressing the expectations and preferences of workplaces today, the newly built In Quest Design Studio office in Lalmatia is carried out efficiently to boost productivity in an inviting atmosphere. Starting from aesthetically pleasing and flexible spaces, inviting sunlight into workspaces, integrating natural elements, and personalized decor to comfortable furniture, all these have been incorporated into the interior design. By making the most use of the tropical climate of Bangladesh, the site, and building conditions in a residential area, they intended to create a welcoming environment by forming a relationship with the external atmosphere.


One of the obvious challenges of the considerations involved the south-facing office being located on the top floor of the building. The design was laid out to achieve optimum daylight in the internal atmosphere while reducing solar heat gain so that the internal workspace does not receive direct heat. The southern edge of the office has been accommodated with a closed virtual conference room, two toilets, and a secondary lobby – all of which act as a thermal barrier to the internal workspace. Through this strategy, they have successfully managed to reduce air conditioner energy consumption to more than 50% of demand. Instead of 20 tons, 9.5 tons of air conditioning cover the area of office space.


By incorporating biophilic principles into the workspace based on the use of natural components, they intend to create positive experiences with a direct influence on interpersonal relationships. Placing the landscaping elements in a decorative manner in the spaces brings out further beneficial outcomes, increasing employee engagement as well as enhancing their productivity and well-being. The well-placed pocket spaces within the plantation act as a transition space from direct sunlight. This minimal yet thoughtful design approach ensures reduced solar heat gain, air filtration, and noise reduction and softens the barriers between the interior workspace and the external environment, resulting in major climatic advantages. The functional zoning of the office is laid out in such a way that the central workplace divides the office with two lounge spaces on both corners. Their workplace, with no closed walls or cubicles, inspires teamwork as the employees can access every zone conveniently.


The aim was to create transparency and a collaborative work atmosphere in the office with an open-plan layout, together with privacy and acoustic separation for meeting rooms and between different operational spaces.
The office was changed from a cellular design to a collaborative workstation by the architects. For closed meetings and virtual conferences, two rooms have visual barriers to eliminate external noise and distractions.
Two semi-outdoor corners in the western and eastern parts of the space are integrated with greenery and landscape elements. Both spaces are used for several purposes at different times throughout the day. The integration of nature into the office spaces is an impressive feature of their design. The eastern edge of the office is designed with a garden lounge decorated with abundant plants. Sunlight bathes the young leaves of a deciduous tree every morning in the eastern ‘Moonrise Lounge’. The lounge is a versatile space that includes a coffee corner, a nap zone, a swing, a bamboo garden, and a water feature with a small fountain, home to their aquatic companions—Goldfish and Angelfish.
From this favorite corner, the moon can be spotted vividly from the moment dusk sets in, which has termed the space the ‘Moonrise Lounge.” This cozy corner invites guests to contemplate as well as employees to relax. An abundance of potted plants, the sound of falling water, and an outdoor garden illuminate the space with natural light. The comprehensive outcome is a warm and joyful atmosphere with terracotta and orange hues.

The ‘Sunset Lounge’ on the western edge of the office offers another social space. The entire area includes the dining area with proper kitchen space, a serving counter, and a wash zone. The employees have lunch here every other day, with a homey feeling. It almost feels like a well-designed rooftop urban café. The added features of a prayer space and a material library for the architectural office add value to the area. There are distinctively designed window frames with various potted plants with a biophilic atmosphere, and another small, cozy coffee corner, where the sun can be seen to set every evening. The play of natural light embracing the entire space is mesmerizing during the golden hours. With the thought that a positive environment generates a positive mindset as well as a source of inspiration for designers, the functional spaces are segregated by designed partitions by integrating indoor plants into them, with a composition of solid and void in the shelves and frames.
The furniture, from the chairs to the light frames and switchboards, is personally designed by the team using local materials for familiarity.
Including a good number of breathing spaces, a cozy atmosphere, and collaborative design, the overall office has a welcoming impression that invites guests and clients as well as boosts the productivity and inspiration of the employees.





