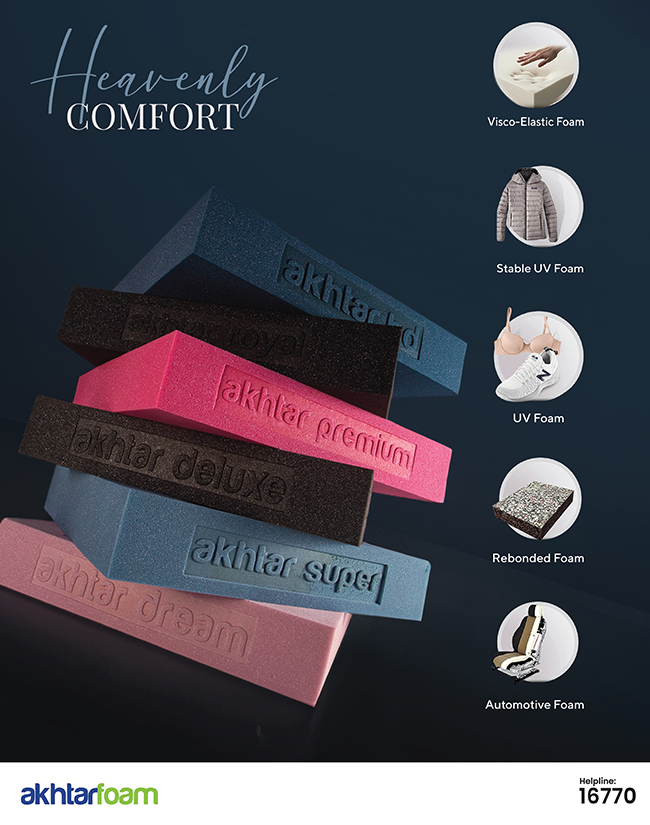Estate of Grace – Jannatul Ferdous Mosque
Secured in the succulent green landscape of Sreemangal Upazila in Sylhet, the Jannatul Ferdous mosque designed by the Reincarnation design team is characterized by the muted material palette where the white of the facade and the minimal aesthetic work in harmony. A long trail of asymmetrically laid concrete blocks paves the way through the rich vegetation to the mosque, leading admirers to a place of peace and serenity.

The religious building provides space for nearly 650 worshippers to congregate. It distinguishes a communal worship space, which takes visual cues from the aesthetics of Islamic architecture. Comprising an area about 6600 square-feet, the mosque has a simple geometry of the rotated square and layering it upon secondary structures and external screening, a delicate pattern is created.

Apart from spaces for prayer, the architectural program of the mosque includes social functions and service zones including ablution spaces and segregated gender-specific access to perform required ablutions before prayer. From architect Kh.
Abdal Hossain, principal architect of Reincarnation architecture firm, Khaja Tipu Sultan who is the client of the project, expressed for a simpler design that is less focused on the mosque as an icon, and more as a social space. The design approach behind the layout is influenced by an understanding of the mosque as a multifunctional space for the community to congregate and socialize in after prayer.

The designer’s integration of this concept can be seen in the seamless transition into the space from outside; with no boundary wall defining the premises of the mosque, worshippers can enter the mosque from three different sides of the hallway surrounding the prayer hall.

The entire mosque is white which is adorned by a semi-circular dome at the top. The surrounding environment makes the white more pure and the white makes the environment more clear and bright. Upon entering the site, worshippers are met with a striking minaret structure located at the corner of the mosque.

Designed as a white freestanding element that is adorned with a simple geometric wooden screen, it becomes a unique amalgamation of minimalist and traditional influences. “Ethereal, delicately perforated and self-supporting, the minaret signifies the mosque’s presence in the wider landscape”, added the firm.

Conceptually and spatially, the designer incorporated the theme of light both as a physical component and a spiritual element in the design of the mosque. An emphasis on natural light is created through the fins that wrap around the entire space, producing a diffused effect that gives the interior an ethereal sense of brightness, while also enabling airflow to naturally ventilate the building.

“The new structure opens up the area and provides improved visual connectivity, as well as physical accessibility to the surrounding community. It is designed to be inviting and to encourage people to enter and join in the activities taking place there. The Jannatul Ferdous mosque becomes the final destination of an urban promenade, a shelter of light during the day and evening. At night, this protected landscape is an oasis of mystical divine under a starry night”, expresses architect Kh. Abdal.

The interior of the mosque is an intimate, that is uninterrupted by columns. Play of light and shadow animates the space by the intricate triangular-grid wooden screen that adorns the facades. Marble finish has been used for the floor which is refined with the patterns generated from the triangular framework in the wooden screen.

The wood of the screens and doors form a distinct contrast to the architecture and gives a warm, human character to the project.

With the simplicity of the form, material and geometry, the mosque pays attention to Islamic traditions in building mosques and expresses it by the modern language. Its stark white facades reinforce the notion of the mosque as a sanctuary in the neighbourhood – a type of retreat from the harsh elements of the material world.





