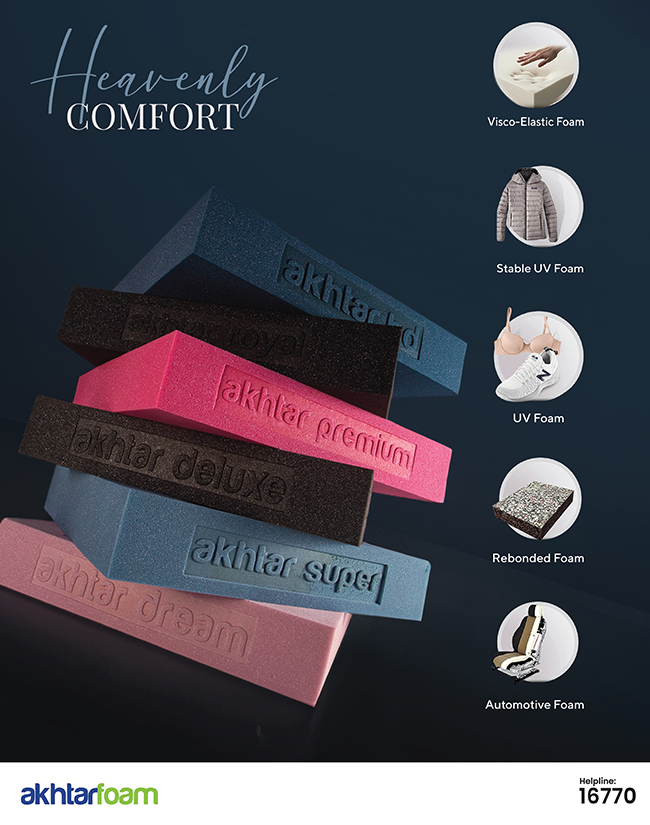
The aspirations behind designing any commercial space are to entrench an analogue between the functional features and the aesthetics. Commercial design usually upsurges the work propositions and levitates their approach for financial gains of the business. Whether the designed space is a luxury hotel or a business, it is the designer’s notion to depict the client’s vision. The ambience created by the designer will visually narrate a tale of their journey.

Be it an innovative startup office or already established companies, the typical floor plans are evolving with unique design concepts. Just having cubicles and a coffee machine is no longer the portrait of today’s work spheres. With the changing times, offices are considering the expertise of architects and designers to create work spaces that would harbor productivity, diversity and creativity.

Ar. Rakibul Hasan, principal architect of Alter Architects & Associates designed an office located in Banani, Dhaka called Osiris. It is an investment banking firm. Ar. Hasan and his team successfully created a commercial workplace with such aura that anyone who steps into the workplace will be awestruck.

The client had a visual where he intended to have a fusion of classical and contemporary architecture. Thus it was the architect’s responsibility to create those visuals to reality. The uses of the functional physical space and aesthetics have been emphasized in detail. The color theme was kept to a very basic combination: whites, blacks and grays. Bits and pieces of emerald hues have been planted in corners. The large scaled translucent windows created an exterior-interior relationship. The windows brought in an abundance of natural light to the workplace as well glimpses of nature in between. Beyond natural light, it is also essential to consider the role of artificial light in a workplace Artificial lighting has been used as well. Ceilings have been designed to a minimal complementing a couple of walls highlighting the artificial lighting source.

A mix and match of materials have been used. The boards, woods and mosaics all have been sourced from the available local market. The furnishings have been custom designed by the architect and his team. The sublimed hues of grays enhance the white background making it picture perfect.
The process initiating from the first design solution to the implementation took approximately 4months. The designed area of the workplace was around 3500sft. While designing a commercial space certain factors have a major impact in the broader picture. Functional solvency must consider the percentage of circulation area. Commercial designs are very different from residential designs. Every detail has to be considered while designing workplaces.
Each office varies from one another. Depending on the working sectors, these spaces may include personal spaces, lobbies, break out rooms, conference rooms, kitchens and eating areas and, if you’re lucky, they also might have lounge areas too.
Office interior design trends are all about boosting the level of productivity and positivity. The quality of the workplace is a very important aspect of the organization. Ar. Rakib Hasan and his team have flawlessly illustrated the client’s thought.People are greatly inspired by their surroundings. With changing times even the work patterns are bringing changes.



