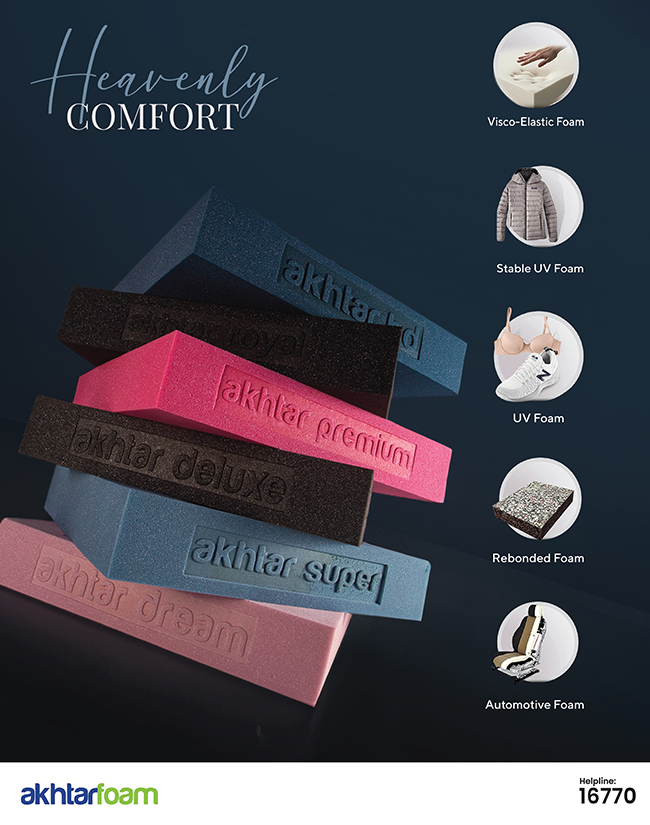The earthy-toned and textured surface lining the fluid movement of space heartily receives the parents and guests visiting one of the esteemed private Universities in the country. The reception and waiting area of Independent University Bangladesh has been renovated to be adorned in a modern neat look to invite the visitors to a welcoming environment. Hatch Ltd envisioned the interior of the IUB lounge and reception to be a space that brings in a dynamic experience, breaking the pre-existing rigidity.


The interior project had a scope of designing an area of approximately 3000sft where the client approached the architecture firm with a requirement to present a modern design for the lobby and lounge that gives off a welcoming vibe for the guests to feel comfortable with the first step inside the premise.


The contemporary interior design merged with the existing space seamlessly, while breaking the monotony and bringing fluidity to the space amidst hard build form.


The visitors experience an improved visual upon entrance with prominent defining lines. The feature of lined surfaces can be observed throughout the space in various techniques, binding it to a particular design language. For instance, the curved surface of a wall is lined with vertical fins that exhibit different shades in aspects of elevation as one moves along, giving the illusion of motion to an inanimate structure. On the other hand, the louvered partition defines space segmentation while keeping it visually connected. The ceiling and texture of membranes used on the surface also took advantage of line composition. The types of furniture were particularly customized in the Hatch Ltd factory or meticulously chosen from local sources to satisfy the contemporary design idea. Hatch Ltd incorporated their signature engraved texture of PVC membrane on the MDF board as a definitive background surface. The splashes of mustard yellow and teal, induced a zest of vibrancy to the otherwise sober-toned choice of brown and grey contrasted with white. Moreover, the plant Island brought the essential element of green and life inside the premise and in contact with the visitors. The whole design not only connects teachers, students, and parents with the fluidity of space but also improves the overall environment with its design.


The renovation of the interior project that started in the mid of the year 2022 was completed within 3 months and handed over to be open to the public for use. The clever decision of features such as curved wall and plant Island, complemented with careful choice of colour and texture brought fulfillment to the contemporary look. With its nature of connectivity and understanding of human comfort, the design has proven to be able to provide an overall improved experience for anyone visiting IUB.
Architect Profile:
Hatch Ltd was founded in 2014. The name came from the term we use for sketching – hatching (means to cross strokes to create depth). The vision was to build strong structures with designs that unfold with purpose. Their services include consultancy, construction work, planning, and design development for interior and exterior work. While practicing and working on big projects – Hatch Ltd has come to realize that the local market is suppressed when it comes to materials. So, Hatch Ltd. started to make their materials for construction and brought high-quality machines. These innovations have been used for in-house purposes so far but now Hatch Ltd. sees the opportunity to expand to a larger audience as they could use their innovation for product designs. So, the journey started with construction and planning and now it’s expanding to product designing in addition.





