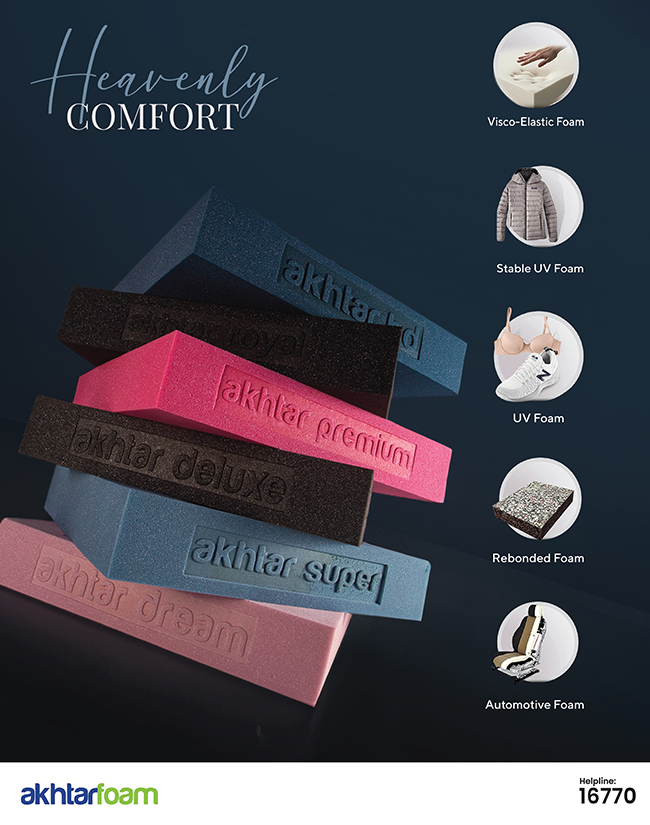Going with the Grain – Teach for Bangladesh – OFFICE INTERIOR

Located at the dense commercial locale of the Capital’s Gulshan-Tejgaon Link Road, the office building of Teach for Bangladesh is designed by Studio Dhaka. The design philosophy resonates with the Bangladeshi design aesthetics, with rooms that are typically light, airy and bright, with modern furnishings and natural materials.

Studio Dhaka Ltd. was handed the challenge to create a more minimalist yet brighter headquarter for Teach for Bangladesh (TFB), which is part of a global movement of young leaders working to end educational inequity in Bangladesh. The young leaders address the educational inequity prevalent in the society through reducing educational disparity in targeted schools and communities while simultaneously building a movement of leaders, who will spearhead the macro-level reform needed to reshape the education system and society in the long run. Since TFB is a donor-based welfare organization, the fund was limited.
As a consequence, simplicity, both conceptual and constructive, was a fundamental point. The project considers the local context in terms of resources, building materials, worker’s knowledge as well as social and technical costs. “The project is entirely built of local gas burnt bricks, corrugated CI and plastic sheets, custom-made mild steel frames for all the openings and cement finish floors take over expensive materials to adorn the structure with environment-friendly materials. Brick dust mixture with pointing cement was a deliberate decision to render it with an earthy elegance”, explains Muhammad Moniruzzaman, Principal Architect of Studio Dhaka.
Low energy consumption was the other major concern. Making utilization of the shadows of the existing trees was therefore mandatory. As a result, pods have been arranged in an alternative manner on the opposite sides of the circulation. To make a very minimum circulation, which is a semi-open space bound by only one-sided wall shared with the pods, the circulation configuration has been designed straight across the site and located in the middle just between the series of the pods. The open-to-air circulation which is full of surprises at every node of the pods starts with a humble reception area and ends with all the services like kitchen, dining area, shower and restrooms. Beside every pod, there is an adjacent open-to-air court. Each of these amicable, introverted courts acts as an oasis not only for the users but also for the neighbours rather than being a distraction to the adjacent site. With different scales, the yards are part of the natural ventilation strategy, allowing cool air to flow.

For energy-efficiency, multi-layer roofing system of translucent, corrugated plastic sheet roofing beneath CI sheeting has been installed. On top of the roof, trees abound, making a vivid natural canopy so that the heat from the sun dissipates very easily. Moreover, during the daytime, the whole pod gets natural daylight. So there is no requirement of artificial light during daytime and the workspace remains cool and comfortable. The trusses to hold the roofing system have been designed with customized MS rods such that it makes the structure light-weight. As part of the natural green landscape, pockets have been designed on brick facades to allow birds make nests so that chirping of the birds makes for a welcome sound, keeping the chaos of the city noise at bay. And if one wants to enjoy the nature while taking a stroll across the circulation spine, one may decide to take a pause and take advantage of the sittings arranged on window sills at intervals.
The interior is characterized by a limited palette of materials. Internally the brickwork, along with exposed concrete ceiling and wooden furnishings, creates cool shaded spaces, dappled with the light that enters through the façade. Minimal geometry of the overall volume together with the scarce use of materials makes it possible for the building to humbly adapt to its surroundings.
The office has been envisioned as a multi-functional and flexible design solution, one that pushes the boundaries of a conventional office. The amphitheatre has been designed to host a gathering of around 100 people as well a large lecture gallery has been incorporated into the design so that the outdoor space, shaded with trees, is often bustling with lively collaborative sessions, workshops, exhibitions or even informal meetings; bringing forth a new discourse within the fraternity and bridging the gap between professionals.

This project has been exclusively featured on Arch Daily entitled as “Building Bangladesh- A New Wave of Cultural projects” and has also received an International Award for 29th JK AYA Cement in the category of “Foreign Countries Architect of the Year Award”.








