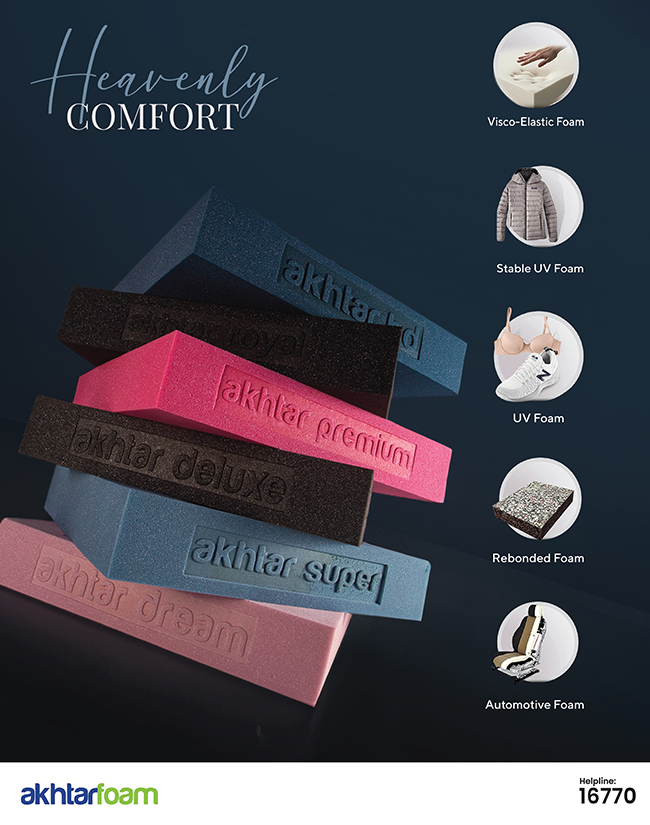National Parliament Museum
Our democracy, our sovereignty is our pride. Bangladesh is a democratic country and we follow representative democracy here. To maintain and practice a proper democratic system the common people must participate in politics and their opinions should be duly counted. The evolution of Bangladesh is rather a juxtapose of blurry images of pain, agony, suffering and yet, of endless hope and potential. Nevertheless, it took a long way to build this nation. But deep in our mind, there is still a disputable blank space about the whole evolving story – have we achieved true democracy yet?

As always, the memory washes over the map with the conscious act of forgetting and moving on with the hope of prosperity. Though, the contribution of this forgetfulness is not something that we should cherish. Rather as responsible citizens, we must recall the bitter memories and learn, so that they can be used as a resource for the future betterment of the nation. Therefore a media platform is needed to express the voice of truth and views of every citizen. Abstractly, it can work as a book of truth, peace and patriotism as well as a platform for democratic participation, thoughts & support to our democratic process. To become aware of our rights as a citizen of this country and be more involved in its political development, we need a space that will encourage and inspire us to learn about our own country and its potential. This studio thesis of the National Parliament Museum is proposed by Razia Azad, a student from the 16th batch of Department of Architecture, Bangladesh University. Her studio guides for this project were Ar. Nurur Rahman Khan, Ar. Moushumi Ahmed, Ar. Fatima Tabassum Mouri.
There are three key features in the design. They are • Symbol and representation • Constituting space in place • Creating public sphere.

Lack of neutral access in public spaces and squares drove her to create a space that is dedicated to people of all classes. There are two main galleries- ‘Gallery of Politics and Democracy’ and ‘Gallery of Parliamentary’; there are also some open exhibition spaces.
Since the site is located in front of the National Assembly building, it was a challenge. Respect for the masterpiece could never be compensated. From the beginning, the research has passed through 3 steps:

-A new concept for gallery theme
-Understanding the design morphology of Louis I Kahn’s architecture
-Conceptualizing the articulation in respect of the national assembly building at master plan level.
Kahn’s assembly building is very seminal for several reasons -scale, monumentality and of course for its unpretentious, deep, profound relationship with the context and its impact on our social landscape. So, finding a solution that had sincere respect for the masterpiece was necessary. It’s a story of, Accessibility, Urbanity and Openness so that the two buildings work in a kind of complementary way. On one hand, the Assembly building is more introverted as it is our capital legislative, the highest secured place of our nation; on the other hand, the museum is more extroverted, open, visible and transparent. This is the real essence of the intention.

People come and start their journey from the plaza, then walk up and there is a central hall that guides them to other spaces of the museum. The continuation of the vertical axis from the national assembly building makes an AXIS CORRIDOR and creates a SENSE OF CONNECTION between the public and the Capital legislative. The termination of this Axis is at a vertical wall, the abstraction of our National flag.
The “Idea of Order” comes from the geometry of the National Assembly Building. For generating the figurative geometry of the museum, there was an attempt to follow the precedence of the geometry of the National Assembly Building. The whole volume is based on an abstract essence.
There is no repetition of geometrical punches at the facades of the museum as it was an approach to respect the masterpiece, not imitating or competing with it. In the museum, the voids are the giver of lights, there are strong voids at the four corners of the form, and thus the light comes abstractly from there. Concrete has been used as the giver of strength, the main material of the museum. Since the museum is a part of the National Assembly Building, concrete promotes a semblance in the three-dimensional expression.



