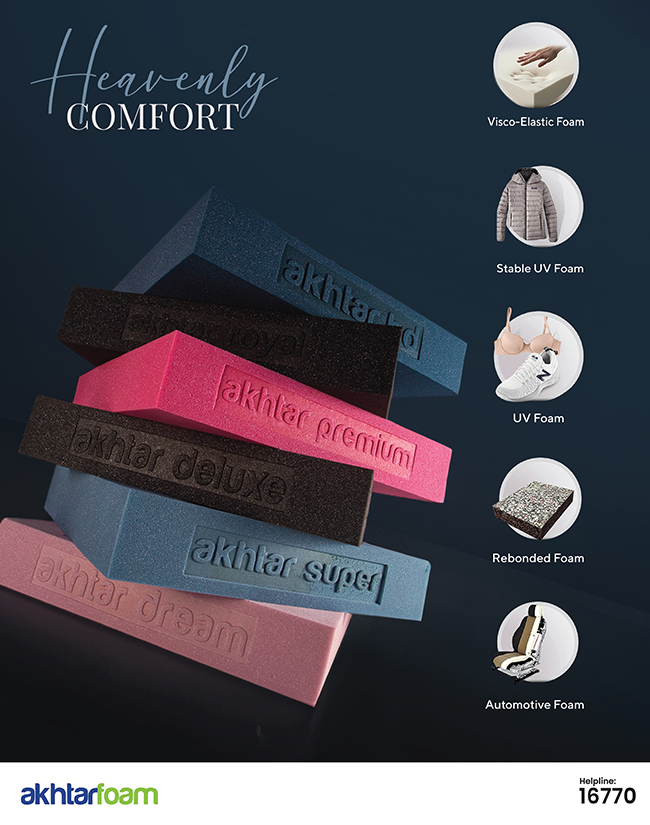The Project mainly deals with Religious Tourism that takes place in a natural setting in the Chandranath hills, Sitakunda. The many mythical legends involved with the hills make them the largest, oldest and most significant pilgrimage sites for Hindus in Bangladesh. It is one of the 51 Shakti Peethas where the right arm of Goddess Sati is believed to have fallen. The name Sitakunda itself originated from the legend of Ram, Lakshman and Sita coming to this very hill during their exile. It is said that the sage Bhargav Muni had dug a ‘kund’ for Sita to bathe in. The temple ‘Swayambhunath’ in the same trail was built because it is believed that Shiva, the supreme lord had shown himself miraculously in the form of a cow milking the Shivling on this hill.

The project was proposed by Tarannum Mahmud, a graduate of BRAC University. The project includes designing the whole journey of a pilgrim or a tourist and rejuvenating the hundreds of years old pilgrimage trail through restored historic buildings and new sensitive facility additions. It starts with the place from where one starts his/ her journey, the CNG parking junction. Then one crosses the fair area and gradually stops at the accommodation area where they keep all their belongings before the pilgrimage. Then they stop at the ablution area to purify themselves before the sacred journey after which the trekking starts. The trekking trail is along with an undulated topography where the pilgrims pause every now and then to visit the numerous temples and resting spaces. Finally, they arrive at the destination where they worship their supreme lord, Mahadev and make a wish. Right before starting the descending trail, they stop at a sunset point perched over the hills silently looking down over the trail and the sea further west. It humbly stands 60 feet below the Chandranath temple peak. The tourists get to observe the many festivals that occur in the hills in connection with the setting sun and the astronomically oriented western slits in the form of symbolic play of light and shadow casted by the setting sun.

Design Development:
- After conducting various studies about the landscape and the terrain of Sitakunda, three distinct ecotones could be found in a linear distance of 20 km with the hilly region, the mangrove belt and the sea beach. The thesis mainly focuses on the Ecotone: Hilly area to flat land, specifically the Chandranath Dham that does not only offer natural majestic views but also is a very significant religious destination.
- The framework was divided into three parts:
- Proposing Urban Design Strategies
- Designing the journey of the Pilgrimage trail
- Main Architectural Intervention: The accommodation area


- The Urban Design Strategies included connecting the Chandranath site with the other nearby tourist spots by proposing parking area junctions, and alternate access via hillside walkways and viewpoints. It also included community involvement by proposing pocket spaces for informal vending and including ethnic people from Tripura para in the process.
- The Programmatic Requirements of the site were gathered after studying the site in detail in two scenarios. One is during the pilgrimage in the Bengali month of Falgun and the other is during the rest of the year when mostly nature-based tourism occurs. After consecutive surveys, interviews and data collections, a functional flow of the pilgrimage journey was charted down that includes a pilgrim/ tourist’s beginning of the journey at the highway junction till the final destination at the Chandranath temple at 1152 feet height.
- The main architectural intervention is the Accommodation area. The Planning Principle included replicating the surrounding landscape into the site and extending the waterbody as a rainwater retention pond from the contour. The Dorms were designed following the loose rural homestead layout with courtyards in between the masses. A dining hall, multipurpose hall and museum were the other semi-public and public functions in the area. A connection with the ‘Panchavati’, a spiritual tree mentioned in the Ramayana, was made by designing a contemplation space.
While designing the Accommodation area the green area was given priority. 92% of the newly built area has been replaced with green area in various forms making the buildings more environmentally friendly and sustainable.



