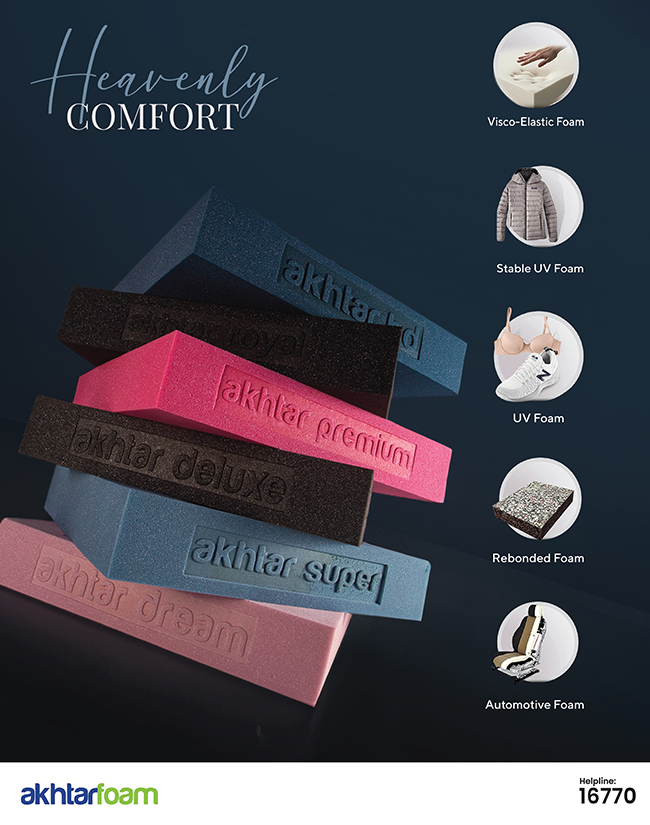The vibrant office of Square Food & Beverage Limited settled at Banani, road no. 27. Dhaka, is a well-thought space that is designed by weaving the interior and exterior elements intricately. The team at Studio Morphogenesis approached the office of ten-floor space of 3000 sft each, with an idea to enhance the ambience, mostly beyond if not limited to visuals and perceptual experiences. In addition, by differentiating zoning using colours and a multi-purpose framework, the design takes a step further with an open end yet to be experienced.

After the completion of the design and construction documents in 2018, Studio Morphogenesis got involved in the design process and started the construction work in 2019. Amidst the pandemic, the project was completed in 2020, exhibiting open office floors, along with reception, lounge, seminar hall, and dining. The design introduces elements, and features, and exhibits the space which has utilitarian value for the type of space or zone it is set in/on while complimenting the existing architectural elements. The architecture of this office building invites more natural lights during the daytime and keeping that in mind, the lighting design was done accordingly with maximum energy efficiency and a proper work environment. The ground floor provides a unique and inviting impression with the sculptural wall and the reception desk. For public zones, large-scale exhibits and thought-provoking installations are situated to create a dialogue with the user or visitor. For formal and private zones, the thresholds and space divisions were defined within a framework of double utility as a gateway installation between two spaces was also defined as the printing station and informal lounging space and seating zone. Bittersweet contrasts among the readymade and custom-made elements were developed to be a major feature of the interior. Moreover, animating the surfaces in various scales and meanings is evident.


Using bright colours from different brands of the company in different office spaces created a vibrant environment.
From the 3rd to 8th floor, the typical office layout is open with only meeting and manager’s room enclosed by glass walls. A design POD was made to create a break-out space for interaction.
Furniture was sourced from both foreign and local vendors. Workstations, meeting tables, managers’ desks, and chairs were sourced from different international brands. And POD, cabinets, reception desk, and feature works were constructed by the local vendors. Various materials were explored to make different furniture with unique features. A delicate construction method was applied to build the reception desk. The furniture of the dining area is foldable and stackable to convert the area for any kind of large gathering. The three individual seminar halls also have the option to transform into one large hall.
To modulate with the open plan office ideas, certain features were introduced, customized, and designed where contrasts are presented in space organization through both direct and subtle interventions.
From the user perspective after a certain period of time, this approach might get developed into a certain definition of spaces and utilitarian frameworks may also be re-defined to an extent. These yet-to-be-experienced issues might make this design approach ‘unique’ per se.




Architect Profile
Studio Morphogenesis was founded in 2014 with the collaboration of Architect Shahla Karim Kabir, Architect Suvro Sovon Chowdhury, Architect Minhaz Bin Gaffar and Architect Saiqa Iqbal Meghna with a mindset that differs from the typical approach towards architecture and rather takes the route of evolution. Not only do they believe architecture to be the realistic image of the living world, but they are also in a constant search of better resolutions and in process of learning through experimentation to materialize seemingly elusive dreams with reality in the most professional way. The architectural firm believes in a concept of growth in the “Morphogenetic process that evolves within a discursive understanding through socio-cultural impacts and influences process while carefully observing and skillfully stimulating.”



