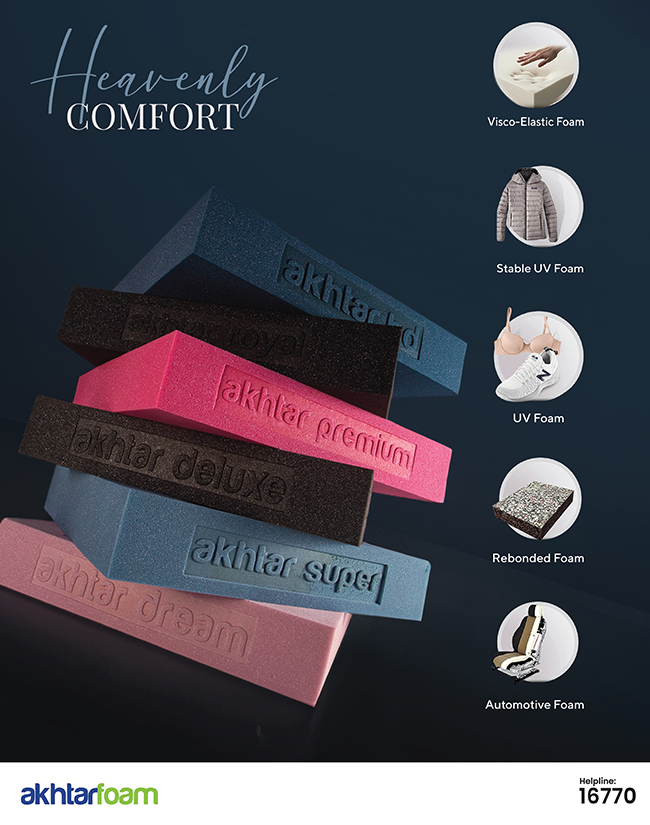Old age home is a housing system for the elderly people. The idea behind this thesis project by SK Tanvir Ahmed from Ahsanullah University of Science and Technology (AUST) was to upgrade the living standard of the elderly people by creating socially interactive and co-living spaces within the premise of the old age home.

According to a statistic, in 2019, over 13 million people in Bangladesh are aged over 60, which is 8 percent of the country’s population. This rate is expected to increase to 21.9 percent by 2050, with 36 million people aged above 60. This means that in every five Bangladeshis, there will be one senior citizen. Many NGOs have made rehabilitation centers and provides several food and medical services for the elderly people. For this old age home project, the main concept was to make the senior citizens feel a sense of ownership. For which, apart from all the functional requirements, a small garden court is designed where the elders can spend time by plantation and can even cultivate vegetables. The design also has a pond where the dwellers can go for fishing as well.




The master plan of the design proposes a 20 feet wide primary road where all kinds of vehicles can access. From the entry lobby, there lies administration sector and above it is a café for the visitors. In this lobby, there is a corridor which is connected to both the medical and the school. There is also a connection passage to the male and female dormitories. From the entry lobby, there is a straight corridor which first connects to the yoga center and the library and in the end, there is a sitting space designed in front of the pond. The focal point of the design is the surrounding canal that gives the scenic view. The dormitories are therefore designed beside the canal, so that each one can view the water-body from each room. In both the male and female dormitories, there is indoor game area which is connected to the central space and has service block to serve the male and female zone.
The design involves four clusters and, in every cluster, and in each floor, there is dining area, TV room, kitchen and a care-giving station. The building process involves the use of local materials and local construction workers. Brick wall, brick-pave, concrete floor and concrete roof are proposed to build the dwelling units. There is also a plan for vertical extension near future.


