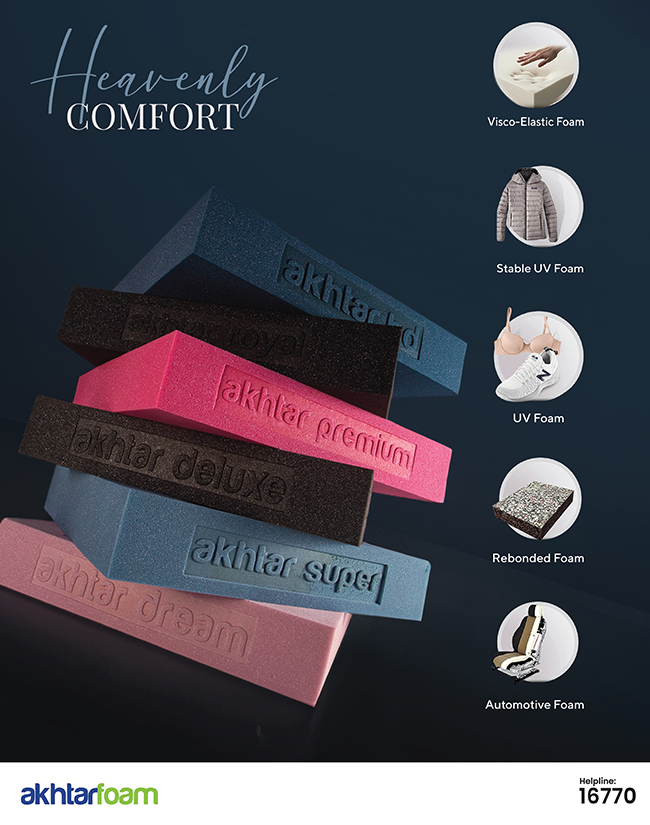Amid the hustle and bustle of Dhanmondi, is a house that is like a hidden gem. Tucked away adjacent to a two-story family house is the very modernly designed triplex residence of the creator of 3rd Space and Counter Culture Club Muttaki Mahmud, who credits his love for designing and architecture to the SIMS video game and Google SketchUp.

The main entrance to his triplex residence, which he shares with his daughter, is through a stairway that hides a water feature that acts as a small swimming pool.

Even though the pool is outside, because it is carefully covered by the stairway and the high walls of the main residence with the addition protection provided by the heavy foliage from the trees planted along the perimeter, it is safe from prying eyes of curious people.

The stairway paired with a glass and steel walkway makes for a very intriguing main entrance to this residence. The steel enforced wood main door opens up to the airy and naturally lit living room which shares the open floor space concept with a very modern kitchen.

On one side of the living room is a sort of balcony that also acts as a pathway to the main residence which is the homeowner’s childhood home.

While that home is predominantly traditional in its design scheme, Muttaki’s residence is rather sleek and modern.

The pathway, covered with trellises and foliage allows his young daughter unimpeded access to both the residences without having to use the main entrances.

The kitchen holds an unusual secret, a hidden laundry room, whose entrance is disguised as a shelving unit. The stairs to the second floor are constructed of wood with a steel frame work, allowing for stability without bulkiness.

The second floor is occupied by the big master bedroom, with curiously narrow rectangle shaped windows that allow maximum light exposure without the windows being a security issue.

The entrance to the master bedroom hosts a little nook that acts as both an office space and as a partition before one enters the master bedroom. The second bedroom is very little girl’s dream room, with pink walls and a fairytale inspired bed.

The second bedroom window looks over a big terrace where his young daughter can enjoy the sunshine and play outside. The stairs to the third floor of this residence is perhaps one of the most fascinating, clever and unique designs.

Due to a shortage of space available, the stairs are designed in such a way that one has to be very careful going up and down on them.

The stairs are glass on steel frames because the glass allows for the natural light to illuminate the area.

The third floor is like a sort of guest bedroom slash lounging area, with its own little kitchenette. The big, airy and naturally lit room is perfect should guest require a bit of tranquility.

There is yet another terrace on the third floor that looks over to the main road, should one ever want to enjoy the light breeze while admiring the tall krishnochura tree planted outside.

When asked what his design philosophy is regarding his home, Muttaki Mahmud calls it a work in progress. He further explains that one’s home is never really completed, as there is always space for improvement.

This fascinating residence with its fresh and modern design is a refreshing sight to see in Dhaka.





