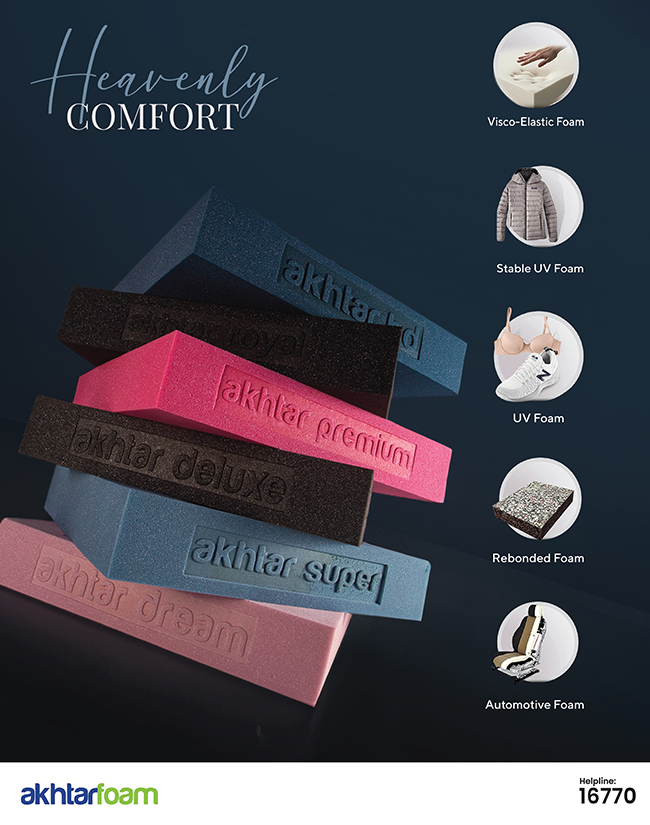This 4000 sq ft apartment personifies a warm, glamorous and yet inviting space. The customised designs allow the refined tastes of its inhabitants and the professional touches of the Hive Interiors team.
The modelling of the residential apartment began with a clear vision. The designers of Hive Interiors note, “The clients had a clear understanding of their desired outcome for the space. They wanted something which reflected their lifestyle and personalities, opting for luxurious, bespoke designs constructed to fit their needs and taste.”


Although the home owners crossed borders quite frequently, frequent communication and cooperation allowed every aspect of the home, beginning from custom flooring, eclectic lighting fixtures, tailored furniture and various accents, to be purposefully and boldly executed. Creative freedom allowed Hive to incorporate unorthodox elements and push the envelope.
The concept derived from the clients’ preferred colour palette of black, gold and white.
The pre-purchased animal print arm-chairs became a focal point around which the remaining pieces began to come together.
The introduction of the curved sofas broke the monotony of squared spaces. These elements allowed Hive to fine-tune the interior concept, branching off into what the final product ultimately embodies; classic, eclectic elegance.


The design process began in September, while the official construction set about in December. The original 4-bedroom apartment had an entire bedroom and bathroom demolished to expand the dining and main living space, simultaneously incorporating a hidden closet alongside a powder room. The marble floors were re-polished, altering the glaze to create a penthouse ambiance, taking advantage of the higher floor level. Including importing accent furniture, creating custom furniture at the Hive factory, accessories, decoration pieces, the project took around 4 months to reach completion.
The completed home consists of a foyer leading to two living rooms, one grand living with a dining space, one family living room with a breakfast area beside newly built brass painted pantry cabinets. The master bedroom suite is complete with new closet areas, a child’s bedroom and a guest bedroom.


The existing marble was laid in with new marble white tiles that created a contrast, alongside brass bits to create elegant divisions for space transitions. Marble, wood, tiles, skin rock, brass channels, formica, were the primary materials used for the project. Black marble was used as the backsplash for the living area TV, blending in creating a seamless look as well as backlit shelves on either side and a shelf gap at the bottom.
The large windows surrounding the home are lined with rectangular white moulding elongating the walls adding to the Art Deco style of the home. Including elements of the colour palette within the imported light fixtures, bold splashes of black, white, beige and gold, as well as interesting textures can be seen scattered throughout the apartment.

A combination of shapes, colours, textures and proportions were utilised within the furniture pieces to create a cohesive ambiance.
The main door, originally a full metal bulletproof, cherry-wood laminated door, was painted black to match the theme and new brass handles created a polished accent. The grand living area showcases round punch with moulded cornices adding a finished look to the sleek home.


Sharing their journey Hive states, “Construction in Bangladesh can be very tricky and many things go sideways now and then; however, as designers, it is our job to think on our feet to find solutions to get the optimum results. We particularly like the dominating TV wall which was a challenge to manufacture here for the TV to blend in seamlessly. It just had to be perfect with in-laid brass bits. The hidden closet behind the dining space was fun to create and a customised door to hide the MDB which posed as a part of the wall to blend in with the interior.”
The studio prides itself on experimentation with different materials and textures, creating unique interiors retaining their style signature to “raise the bar” for interior decor in the country.
Photography by Studio Baklava




