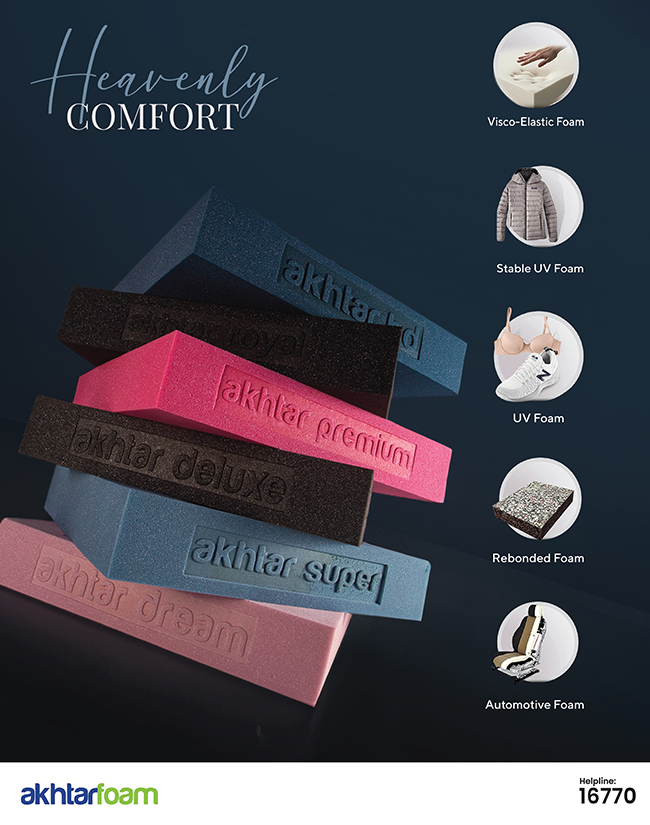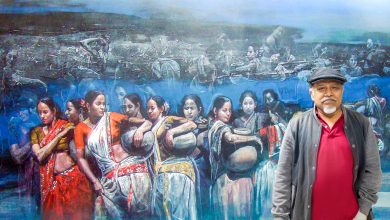Located at Fatullah, Narayanganj, Abanti Colour Tex is an extension unit to the existing RMG industry designed by the Reincarnation design team. The project is a reflection of how adverse constraints could result in a unique and inspiring solution which is sustainable and energy-efficient. It stands out from the other typical factory buildings with its sensible and responsible approach in harmony to its surrounding and local context.

Energy consumption in buildings and its possible adverse impacts on the environment is a global concern. In recent years, more and more professionals have been focusing on energy efficiency in a variety of industries. Not only a sustainable industry improves the local ecosystem and encourages biodiversity in the environment, but also provides individuals with better working experience and improves occupants’ productivity level.

The plan of the project was laid out in a manner to integrate all the different zones to allow smooth flow of functions and spaces. With a total built-up area of 27,338 sq meters, the unit comprises two distinct functions. A factory block that includes dyeing, cutting, finishing, lab, and the other one is an office block that has one semi-basement floor for parking.

Combination of vertical fins, louvers and green areas breaks the typical look of the factory facades. Green areas are strategically planned at different levels to give occupants a sense of relief for those who work inside, and as well provide an aesthetic relief to the fellow passersby on the busy street.
Green areas are strategically planned at different levels to give occupants a sense of relief for those who work inside, and as well provide an aesthetic relief to the fellow passersby on the busy street.

Cross-ventilation and maximum utilization of natural light and shading were major considerations during the design process. Maximum openings are designed at the north and south facades of the building to ensure maximum flow of light and air.

Since the location is adjacent to the main road on the east, care was taken in designing the building with sufficient buffer to escape from the chaos of the busy road. A double façade on the east with metal fins on the outer layer and glass windows on the inside is designed to cut down the roadside noise and to flood natural light to the interior space and to reduce dependence on nonrenewable energy resources. Frequent unrest of garments workers in the area certainly creates a risk of damage to the glass façades. The metal louver with green pockets at intervals protects the glass from any external calamity.


The design team experienced some major challenges during the design and construction process. The site itself presented a challenge in which a high voltage electrical channel ran diagonally through the site. This challenge acted as the primary design influence for architect Kh. Abdal Hossain, Principal Architect of Reincarnation, and his team of architects, Ar. Mejbah Uddin, Ar. Abu Aslam and Ar. Salma Hossain. Connecting the extension part with the existing facility and other buildings inside the complex without interrupting the entire workflow and also connecting the different functional areas and different levels of the office areas were the other major challenges the design team had intelligently executed.

‘When developing the design of Abanti Colour Tex for the client Crony Group, the major concerns of the design was to create a globally appealing structure which is sustainable, energy efficient and limits the toxicity of visual pollution and that contributes to the urban fabric. Accommodating complex function, considering the flow of production, connecting and maintaining the relationship with the existing facilities; all these considerations set the tone for the overall planning of the building’, says Ar. Abdal Hossain.


Structure consultant Monayem Hossain and Mechanical and Electrical consultant Rajib Nandee had to make careful research, considering the urban impact that this huge industrial building could bring to the surrounding area. The team worked on to generate a structure which would add value both in the aesthetic and eventually in the economic sense.

The building is mainly comprised of RCC post and lintel structure, with brick walls used for non-load bearing partitions. Concrete is highlighted and cement fair face finish is used on all external and interior concrete elements.

Unnecessary ornamentation is discarded, and the bold expression of the building materials is made visible. Glass windows on the east are protected using aluminum louvers, allowing for glare-free light in the interior spaces.

The angular position of the windows on the façade was another way to allow diffused sunlight in the interior space.

Architect Profile
 Kh. Abdal Hossain, an inspiring name in the field of architecture. He was enrolled in Bangladesh University of Engineering and Technology, known as BUET, where he received his bachelor degree in architecture. Some of the influential names in the architecture sphere whose works Ar. Abdal Hossain looks up to and greatly admires are Louis I Kahn, Le Corbusier, Zaha Hadid.
Kh. Abdal Hossain, an inspiring name in the field of architecture. He was enrolled in Bangladesh University of Engineering and Technology, known as BUET, where he received his bachelor degree in architecture. Some of the influential names in the architecture sphere whose works Ar. Abdal Hossain looks up to and greatly admires are Louis I Kahn, Le Corbusier, Zaha Hadid.
Architect Abdal Hossain started his own venture called Reincarnation in the year 2008 and created a wide range of successful projects. He likes to explore new culture, places, people, and diversities to incorporate new ideas and challenges in his designs.





