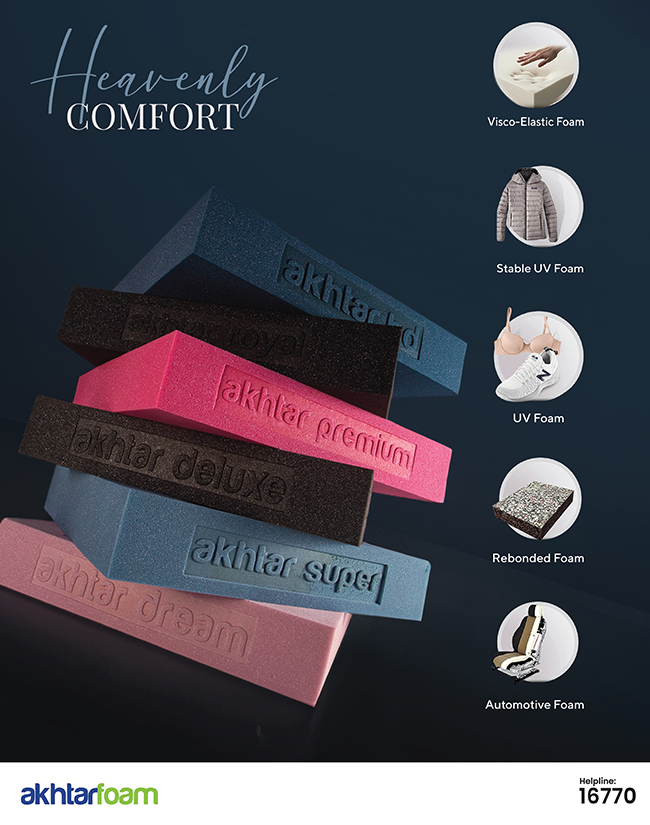Space-People-Ambience : Coffee Express, Sylhet
Typically, coffee shops and cafes are merely more than just spaces where people gather to eat or have a cup of coffee. Going against the grain, Coffee Express in Sylhet was perceived cleverly by uniting various concepts which will allow ‘people, space and ambience’ to intermingle and flow into each other seamlessly. One of the major goals of the project was to break the stereotypical concept of coffee shops which comprise congested spaces with a large number of seatings. The narrow site had buildings on both sides with no setback and had almost no chance of creating any connection with the exterior environment. As a result, emphasis was put on creating an ambience in the interior which will have a complete character of its own, yet will make the customers feel relaxed and comfortable. The design initially evolved by creating no changes in the existing area or structural elements but in volume by creating a mezzanine floor that can easily serve more customers as per the requirement of the client.


The mezzanine floor also has a character of its own with an ample amount of daylight during the day and a very light dim dark ambience during the night.
A green barrier was created outside the glass on the upper level to restrict the view of the residential block on the east side of the cafe.
The design elements are kept to a minimum and economic materials are used to rationalize the project costs.

As a result, corrugated sheet and PVC pipes are used, which are readily available and not very expensive; in addition to that, most of the wood used in the project are collected from the client’s village home, and some of the furniture were sourced from restaurants that were on the verge of closing. The design initiated on a sketch by drawing two large triangular fenestrations on the northern wall, which are then covered with a perforated brick wall. The large triangular fenestration as a whole makes the scale of the space relatable as the width of the interior space is very narrow compared to the length. In addition, the perforated wall ensures privacy and controlled daylight entrance while ensuring air exchange can take place during service and cleaning hours every day. In order to complement these large triangular fenestrations, a triangular geometric sculpture is placed on the southern wall, to ensure balance in the design. A spiral stair leads up to the mezzanine floor, which stands framed perfectly with the large triangular perforation. Situated in a street filled with restaurants and coffee shops in Sylhet, Coffee Express stands as an experimental and interesting approach towards restaurant designs locally.

Architect Profile:
Aloy Architect is led by a young Architect trio- Abu Sayed Chowdhury, Farah Muniyat Abdullah and Minhajul Abedin Chowdhury, based in Sylhet Bangladesh. The firm offers a wide variety of services in the field of Architecture, Interior Design and Landscape Design. The trio completed their B. Arch Degree from Leading University, Sylhet and loves experimenting with materials and textures. Initially, the firm started off with small scale interior projects, which helped in experimenting and learning about the different use of different materials and their characteristics. Aloy Architect believes that every project should have a completely different approach as per the conscious and unconscious needs of the users of the project and as well should answer to the utilitarian and aesthetic aspect of every project. Each project is a learning experience for the team and this learning experience helps them look forward with full ambition.











