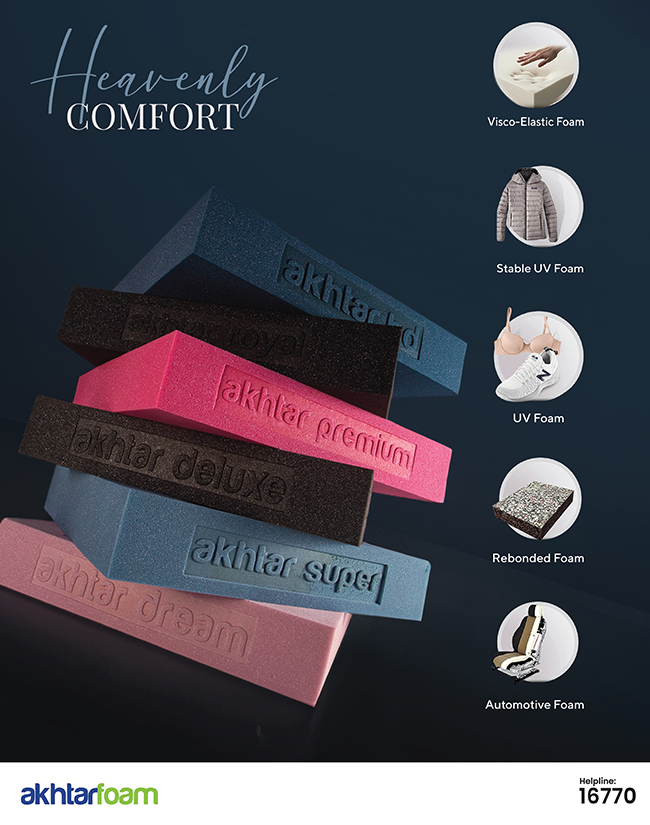Teletalk Headquarters
Teletalk Bangladesh Ltd. is the only government run mobile phone operator in Bangladesh, with the brand name “Teletalk”. Starting its journey in 2004, till now, Teletalk does not have a proper headquarters and its office and/or departments are scattered mostly around different parts of Gulshan, Dhaka. In order to boost Teletalk’s business management and service, as well as to declare its strong presence both in national and international arena, Teletalk has decided to build its own headquarters at Tejgaon, Dhaka. The aim of the project is to create an iconic architectural landmark in the national level to look up to and also to declare Teletalk’s presence in the international arena. This student thesis was proposed by Mobasheer Meead, a student of BRAC University, Bangladesh.

The Objectives:
- To design a sustainable, energy efficient and green structure.
- To create different spaces for the employees for maximum work efficiency and job satisfaction.
- To integrate the urban fabric’s essence and give back to the site surrounding community.

The whole project is a single building complex with two main vertical circulation and ancillary facilities core. There is only a single entry and a single exit from the Eastern side and Western side, consecutively. The Northern facade can be fairly called as the primary front face of the building while the Western side can be called the secondary front face. There are a total of 16 floors, which include 2 basement parking floors. The main portion of the building has been derived from a basic cube. The 350 seated auditorium is pulled out of the main mass with a separate drop-off zone, as to serve the decision of making it a semi-public function which can be rented out. The ground floor is compromised of office drop-off, reception, waiting lounge and a few other basic functions. The 1st floor has been made completely public, accessible 24/7, with two plazas running from the West and North, and has the customer care center, a bank and two cafes. The next three floors (2nd floor to-4th floor) have been designed for the public, to give back to the society, with a telecom museum, flagship electronics stores, restaurants, etc. The main office floors start from the 5th floor all the way up to the 11th floor, with various departments and others offices. From 12th floor up till the rooftop, it is filled with ancillary faculties, such as multipurpose hall, library, restaurant, indoor sports, gym, day care, swimming pool, etc. which makes the office building more livable and communicative towards its beneficiaries. Teletalk being a state level business identity has a certain level of accountability of clarity and transparency towards the client, and being a state run business, the accountability is even greater. In addition, just like any business venture, it demands purity in its dealings and motto as well.

To start with the initial massing, the terms “transparency”, “purity” and “clarity” helped sculpt the way of the design concepts. The designer took a cube, one of the most pure of forms and subtracted out from it in a way to being in public plazas, a central courtyard, punches on the elevation on 4 different levels of 4 sides of the building that gives urban windows and uplifted courtyards, acting as breakout green spaces. The punches are arranged in a way to allow the Southern and South-Eastern cool breeze to be received in and the hot air to rise up and escape.

Almost 70% of the whole outer and inner facade of the building is of triple layer argon filled gas, which allows the advantage of using sunlight at its maximum, cutting down on the power consumption and also helps keep the indoor space cooler compared to conventional glass by almost 25%, further cutting down on the power consumption. Along with extended floor slabs that acts as sun-shades, vertical photo-voltaic louvers are placed on the East and West facade, while horizontal ones are placed on the South facade and a few on the North to complement the overall look of the office building. The solar movement tracking louvers not only help cut down direct sunlight but also generate electricity for the building, making it even more efficient and energy saving.









