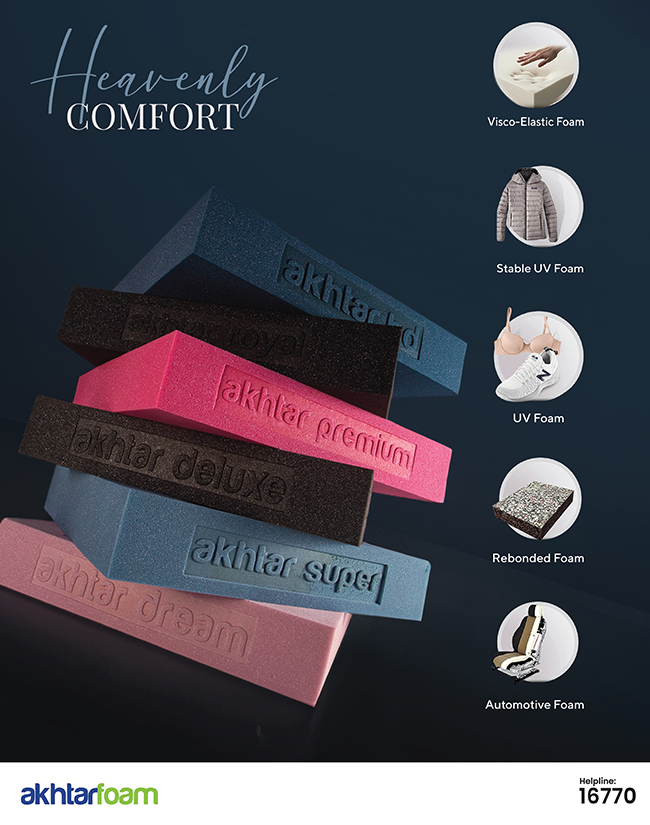Transforming Rural Landscape – ARCHITECT COLUMN
Shahabuddin Foundation School Complex

Built on a rural setting of Lakshmipur, Chandpur, the Shahabuddin Foundation school complex is designed to tread lightly and with minimal impact on the surrounding landscape. Designed by architecture firm Archeground Ltd, the scale of the construction, the selection of materials, and the arrangement of the site all focus on creating a unique experience for the children attending the school and community, being mindful of sustainability and development issues.

Constructed on an area of 785.6 square-meters, the school is designed to embrace the tropical expanse and that pay homage to the traditional architecture of Bangladesh. The school is built with the highest respect for the natural environment which is achieved through careful placement of structures, thoughtful shaping of the built forms, and appropriate material choices.
Being inspired from traditional architectural forms, one-storied do-chala structure with central courtyard (uthan) has been incorporated in the design. Semi-outdoor classrooms, office rooms and service spaces are arranged on the ground floor. Other classrooms are placed on the first floor which seamlessly connects with the ground level by an inviting straight flight stair. A mosque is designed at the west of the site that acts as an active social platform. From architect Lutfullahil Majid, lead architect of Archeground Ltd, village children are familiar with local vernacular living and a school built with respecting traditional architectural forms will provide children to develop a sense of belonging with the place. “The team worked on to create an intimate shelter for nurturing children. Growing up in a familiar, friendly context, the kids are experienced “gradual memories”, slowly entering their soul throughout the school journey, developing loves for their homeland and the spirituality in place, adds the studio.
The school is built and collaborated with local artisans and not only was this approach the most affordable and employed local skills, but it also helped to create a sense of ownership and pride within the community. To achieve the earth-like scheme of the traditional expression, a customized plaster is used as a wall finish. Cement and pigment have been used to make the wall finish and later on a layer of adhesive is applied over it for weather protection. Traditional handmade bamboo woven panels with wooden frames are used for the ceiling. Functional spaces are divided by brick walls and perforated bamboo screen. All the structural elements consisting of finished floors, framed walls, perforated screen, roofing structure are built on-site employing local resources to make it cost-effective and energy-efficient.
The classrooms are placed in north-south orientation so that they get cross ventilation. This ensures a comfortable environment even during the scorching heat of summer. Moreover, the roof and perforated screen of the building are designed traditionally to ensure plenty of light and air circulation in the classrooms. Vibrant colours are introduced on the facades which are interpreted from the vivacious shades of the surrounding landscape. The strategic use of colour establishes a stimulating and playful identity for the school, acting as a visual connective tissue throughout the children’s daily experience. A running gradient of colours on the facades creates a value-addition to the already playful complex.
The team of Archeground Ltd designed a complex that responds to the site context and creates unique spatial experiences for learning and social interaction. The complex is not merely a cluster of classrooms but a social hub where the provision of education, community infrastructure and gathering space could be possible.


Architect Profile
Architect Lutfullahil Majid is the lead architect of Archeground Ltd. The Archeground team has expanded over the years and created a wide range of successful projects. The firm inclines towards unconventional and experimental works and believes on collaboration, discussion and interactive association. The team greatly emphasizes environment susceptibility; cost effectiveness, traditional and vernacular architecture in pursuit of making a better life for its people and the country. He received Berger Young Architect Award and got shortlisted for 2A Awards in 2015 for a residence in Rampal, Khulna, Bangladesh; got shortlisted in Unity Complex Design Competition, 2012. He also received the 26th JK Architect of the Year Awards in the Young Architects Category for the Amber Denim Mosque in Gazipur.







